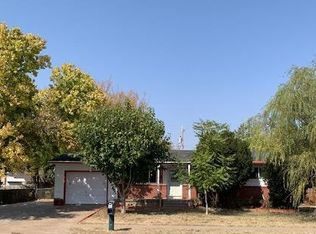Sold on 06/05/25
Price Unknown
622 Queens Ln, Liberal, KS 67901
4beds
2,228sqft
Single Family Residence, Residential
Built in 1970
-- sqft lot
$191,300 Zestimate®
$--/sqft
$1,594 Estimated rent
Home value
$191,300
Estimated sales range
Not available
$1,594/mo
Zestimate® history
Loading...
Owner options
Explore your selling options
What's special
You can't judge a book by its cover, and you can't judge the size of a house by looking at the front! This home located on a cul-de-sac is much larger than what it appears from the front. 2 main level bedrooms, 2 bathrooms and 3 living areas, plus 2 non-conforming bedrooms in the basement make this a dandy find for someone who needs lots of room or wants to be able to spread out. The spacious kitchen area overlooks a large, tiled den with a rock corner, and a bonus room is perfect for crafts, storage or a man cave. The enormously sized lot is sure to please anyone who wants a big yard. An open patio flanked by a brick planter creates a nice divider between the yard and patio or extra seating for big BBQs. Call today to schedule your appointment to see this ready to move in house.
Zillow last checked: 8 hours ago
Listing updated: June 06, 2025 at 08:52am
Listed by:
Gary Classen,
Heritage Real Estate Group, In
Bought with:
Abigail Marta-Palomino, 00249631
CallCory.Com
Source: Southwest Kansas MLS,MLS#: 13897Originating MLS: Southwest Kansas MLS
Facts & features
Interior
Bedrooms & bathrooms
- Bedrooms: 4
- Bathrooms: 2
- Full bathrooms: 1
- 3/4 bathrooms: 1
Primary bedroom
- Area: 200
- Dimensions: 10 x 20
Bedroom 2
- Area: 110
- Dimensions: 10 x 11
Bedroom 3
- Area: 140
- Dimensions: 10 x 14
Bedroom 4
- Area: 120
- Dimensions: 10 x 12
Bedroom 5
- Area: 0
- Dimensions: 0 x 0
Dining room
- Features: Kitchen Combo
- Area: 0
- Dimensions: 0 x 0
Family room
- Area: 231
- Dimensions: 11 x 21
Kitchen
- Features: Pantry
- Area: 140
- Dimensions: 10 x 14
Living room
- Area: 182
- Dimensions: 13 x 14
Basement
- Area: 918
Heating
- Natural Gas
Cooling
- Central Air
Appliances
- Included: Electric Range, Refrigerator, Free Standing Stove, Gas Water Heater
Features
- Ceiling Fan(s), Recreational Room
- Flooring: Some Carpet
- Doors: Storm Door(s)
- Windows: Storm Window(s)
- Basement: Partial
- Has fireplace: No
Interior area
- Total structure area: 2,228
- Total interior livable area: 2,228 sqft
Property
Parking
- Total spaces: 1
- Parking features: Attached, Driveway, Paved
- Attached garage spaces: 1
Features
- Patio & porch: Patio
- Fencing: Wood
Lot
- Features: Cul-De-Sac
Details
- Additional structures: Storage Shed
- Parcel number: 1930802003019000
- Zoning description: Single Family Dwell
Construction
Type & style
- Home type: SingleFamily
- Architectural style: Ranch
- Property subtype: Single Family Residence, Residential
Materials
- Brick/Siding, Brick, Frame
- Roof: Composition
Condition
- Year built: 1970
Utilities & green energy
- Sewer: Public Sewer
- Water: Public
- Utilities for property: Natural Gas Connected
Community & neighborhood
Location
- Region: Liberal
Other
Other facts
- Listing agreement: Seller's Agent
Price history
| Date | Event | Price |
|---|---|---|
| 6/5/2025 | Sold | -- |
Source: Southwest Kansas MLS #13897 | ||
| 4/17/2025 | Pending sale | $189,000$85/sqft |
Source: Southwest Kansas MLS #13897 | ||
| 4/15/2025 | Listed for sale | $189,000$85/sqft |
Source: Southwest Kansas MLS #13897 | ||
Public tax history
| Year | Property taxes | Tax assessment |
|---|---|---|
| 2025 | -- | $17,050 +5.2% |
| 2024 | $2,756 +4.7% | $16,206 +8.4% |
| 2023 | $2,631 +4.8% | $14,948 +7% |
Find assessor info on the county website
Neighborhood: 67901
Nearby schools
GreatSchools rating
- 4/10Sunflower Intermediate SchoolGrades: PK-5Distance: 0.3 mi
- 3/10Seymour Rogers Middle SchoolGrades: 6-8Distance: 1.5 mi
- 2/10Liberal Sr High SchoolGrades: 9-12Distance: 1.3 mi
Schools provided by the listing agent
- Elementary: Sunflower
- Middle: Eisenhower
- High: Liberal
Source: Southwest Kansas MLS. This data may not be complete. We recommend contacting the local school district to confirm school assignments for this home.
