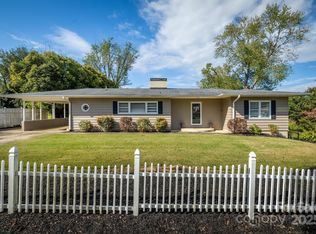Closed
$267,000
622 Powell Rd NE, Lenoir, NC 28645
3beds
1,527sqft
Single Family Residence
Built in 1956
0.34 Acres Lot
$271,400 Zestimate®
$175/sqft
$1,741 Estimated rent
Home value
$271,400
$220,000 - $337,000
$1,741/mo
Zestimate® history
Loading...
Owner options
Explore your selling options
What's special
This move-in-ready 3-bed, 1.5-bath home offers the perfect blend of comfort, convenience, and location! Nestled near the Lenoir Greenway & Aquatic Center, you're also just 30 minutes from Blowing Rock, Boone, and Hickory—ideal for work, play, and weekend getaways.
Zillow last checked: 8 hours ago
Listing updated: May 22, 2025 at 03:20pm
Listing Provided by:
Elaine Register teamregister@nctruenorthrealty.com,
True North Realty,
Michael Register,
True North Realty
Bought with:
Dana Gibson
Realty Executives of Hickory
Source: Canopy MLS as distributed by MLS GRID,MLS#: 4164537
Facts & features
Interior
Bedrooms & bathrooms
- Bedrooms: 3
- Bathrooms: 2
- Full bathrooms: 1
- 1/2 bathrooms: 1
- Main level bedrooms: 3
Primary bedroom
- Features: See Remarks
- Level: Main
- Area: 237.06 Square Feet
- Dimensions: 18' 0" X 13' 2"
Bedroom s
- Level: Main
- Area: 169.22 Square Feet
- Dimensions: 14' 6" X 11' 8"
Bedroom s
- Level: Main
- Area: 168.97 Square Feet
- Dimensions: 13' 2" X 12' 10"
Bathroom half
- Level: Main
- Area: 20.63 Square Feet
- Dimensions: 5' 6" X 3' 9"
Bathroom full
- Level: Main
- Area: 62.73 Square Feet
- Dimensions: 7' 11" X 7' 11"
Den
- Level: Main
- Area: 149.73 Square Feet
- Dimensions: 12' 10" X 11' 8"
Kitchen
- Level: Main
- Area: 248.51 Square Feet
- Dimensions: 20' 5" X 12' 2"
Living room
- Level: Main
- Area: 251.63 Square Feet
- Dimensions: 18' 9" X 13' 5"
Heating
- Natural Gas
Cooling
- Electric
Appliances
- Included: Microwave, Refrigerator
- Laundry: Electric Dryer Hookup, In Basement, In Carport
Features
- Other - See Remarks
- Doors: French Doors
- Basement: Interior Entry,Partial,Sump Pump,Unfinished
Interior area
- Total structure area: 1,527
- Total interior livable area: 1,527 sqft
- Finished area above ground: 1,527
- Finished area below ground: 0
Property
Parking
- Total spaces: 3
- Parking features: Attached Carport, Driveway, Shared Driveway
- Carport spaces: 1
- Uncovered spaces: 2
- Details: Shared Drive way Bk 2051 pg 64-65
Features
- Levels: One
- Stories: 1
- Patio & porch: Covered, Patio, Rear Porch
- Fencing: Back Yard,Chain Link
- Waterfront features: None
Lot
- Size: 0.34 Acres
- Features: Level, Wooded
Details
- Parcel number: 0983127
- Zoning: R-15
- Special conditions: Standard
- Horse amenities: None
Construction
Type & style
- Home type: SingleFamily
- Architectural style: Ranch
- Property subtype: Single Family Residence
Materials
- Brick Full
- Foundation: Crawl Space
Condition
- New construction: No
- Year built: 1956
Utilities & green energy
- Sewer: Public Sewer
- Water: City
- Utilities for property: Cable Available, Electricity Connected
Community & neighborhood
Community
- Community features: Other
Location
- Region: Lenoir
- Subdivision: None
Other
Other facts
- Listing terms: Cash,Conventional
- Road surface type: Concrete, Paved
Price history
| Date | Event | Price |
|---|---|---|
| 5/22/2025 | Sold | $267,000-0.3%$175/sqft |
Source: | ||
| 5/20/2025 | Pending sale | $267,900$175/sqft |
Source: | ||
| 3/14/2025 | Price change | $267,900-2.5%$175/sqft |
Source: | ||
| 12/3/2024 | Price change | $274,900-3.5%$180/sqft |
Source: | ||
| 10/10/2024 | Price change | $284,900-1.7%$187/sqft |
Source: | ||
Public tax history
Tax history is unavailable.
Neighborhood: 28645
Nearby schools
GreatSchools rating
- 5/10Lower Creek ElementaryGrades: PK-5Distance: 0.2 mi
- 8/10William Lenoir MiddleGrades: 6-8Distance: 0.9 mi
- 4/10Hibriten HighGrades: 9-12Distance: 1 mi
Schools provided by the listing agent
- Elementary: Lower Creek
- Middle: William Lenoir
- High: Hibriten
Source: Canopy MLS as distributed by MLS GRID. This data may not be complete. We recommend contacting the local school district to confirm school assignments for this home.

Get pre-qualified for a loan
At Zillow Home Loans, we can pre-qualify you in as little as 5 minutes with no impact to your credit score.An equal housing lender. NMLS #10287.
