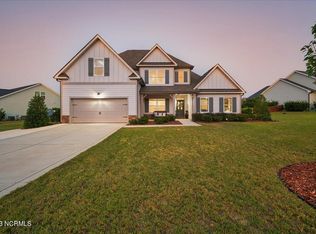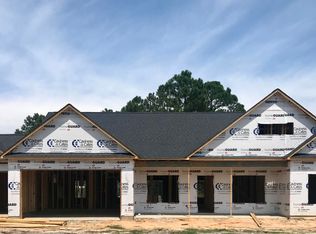'The Roanoke'' - This floorplan opens to a foyer that leads to a welcoming Great Room with fireplace. Kitchen with breakfast area and spacious butler's pantry. Breakfast area leads to covered porch. Formal dining room with optional coffered ceiling and wainscoting detail. Guest room with access to hall bath with tub/shower combination. Second floor features Master Suite with tray ceiling, spacious walk-in closet, jetted tub and separate shower, his and hers sinks, private water closet and linen closet. Additional 2 bedrooms all with walk-in closets! Office area with closet! Access to hall bathroom with tub/shower combination. Laundry room. Loft area that leads to another covered porch! 2 car garage. ASK ABOUT CURRENT BUILDER INCENTIVES!
This property is off market, which means it's not currently listed for sale or rent on Zillow. This may be different from what's available on other websites or public sources.


