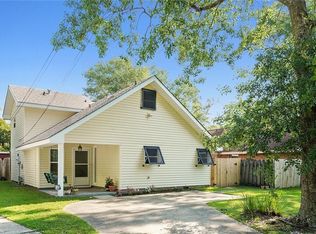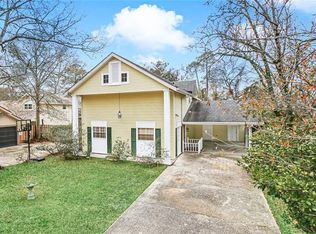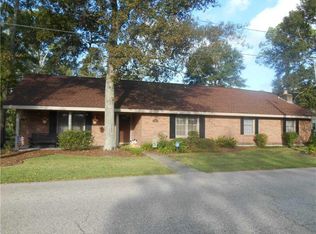Closed
Price Unknown
622 Pennsylvania Ave, Slidell, LA 70458
3beds
2,029sqft
Single Family Residence
Built in 1980
-- sqft lot
$217,700 Zestimate®
$--/sqft
$2,070 Estimated rent
Maximize your home sale
Get more eyes on your listing so you can sell faster and for more.
Home value
$217,700
$198,000 - $239,000
$2,070/mo
Zestimate® history
Loading...
Owner options
Explore your selling options
What's special
NEW PRICE! Want to just move right in? Here it is! Cute home with plenty of space in the heart of Slidell - near restaurants, shopping, hospitals and everything else you'd need! Just move on in and enjoy this 3BR/2.5BA home that flows outside to a large covered patio area - great for relaxing or entertaining. Inside you'll see how there is a pride of ownership is this well maintained home that boasts a huge living room, great kitchen with SS appliances and a eating area that gives you space to spread out. Did I mention the primary suite that multiple closets and a large separate dressing room just for you! There is also an easy to access mud room/laundry room. No carpet here to worry about with people or pets. Stop by and see their beauty today!
Zillow last checked: 8 hours ago
Listing updated: October 13, 2025 at 10:55am
Listed by:
Patricia Bennett 985-707-5035,
Compass Slidell (LATT14)
Bought with:
Lynn Dufrechou
KELLER WILLIAMS REALTY 455-0100
Source: GSREIN,MLS#: 2497856
Facts & features
Interior
Bedrooms & bathrooms
- Bedrooms: 3
- Bathrooms: 3
- Full bathrooms: 2
- 1/2 bathrooms: 1
Primary bedroom
- Description: Flooring: Laminate,Simulated Wood
- Level: Second
- Dimensions: 14.1x19.1
Bedroom
- Description: Flooring: Laminate,Simulated Wood
- Level: Second
- Dimensions: 11.8x16
Bedroom
- Description: Flooring: Laminate,Simulated Wood
- Level: Second
- Dimensions: 11.10x15.11
Dining room
- Description: Flooring: Wood
- Level: First
- Dimensions: 17.6x11.9
Kitchen
- Description: Flooring: Tile
- Level: First
- Dimensions: 14x11.5
Laundry
- Description: Flooring: Wood
- Level: First
- Dimensions: 7.2x9
Living room
- Description: Flooring: Wood
- Level: First
- Dimensions: 24.8x16.1
Heating
- Central
Cooling
- Central Air, 1 Unit
Appliances
- Included: Dishwasher, Microwave, Oven, Range
Features
- Wet Bar, Ceiling Fan(s), Cable TV
- Has fireplace: Yes
- Fireplace features: Gas
Interior area
- Total structure area: 2,454
- Total interior livable area: 2,029 sqft
Property
Parking
- Parking features: Carport, Two Spaces
- Has carport: Yes
Features
- Levels: Two
- Stories: 2
- Patio & porch: Concrete, Covered
- Pool features: None
Lot
- Dimensions: 50 x 120 x 47 x 120
- Features: City Lot, Rectangular Lot
Details
- Additional structures: Shed(s)
- Parcel number: 87841
- Special conditions: None
Construction
Type & style
- Home type: SingleFamily
- Architectural style: Traditional
- Property subtype: Single Family Residence
Materials
- Vinyl Siding
- Foundation: Slab
- Roof: Asphalt
Condition
- Very Good Condition
- Year built: 1980
Utilities & green energy
- Sewer: Public Sewer
- Water: Public
Green energy
- Energy efficient items: Insulation, Windows
Community & neighborhood
Security
- Security features: Smoke Detector(s)
Location
- Region: Slidell
- Subdivision: Brugier
HOA & financial
HOA
- Has HOA: No
- Association name: Brugier
Price history
| Date | Event | Price |
|---|---|---|
| 10/10/2025 | Sold | -- |
Source: | ||
| 8/30/2025 | Pending sale | $224,500$111/sqft |
Source: | ||
| 7/20/2025 | Price change | $224,500-2.2%$111/sqft |
Source: | ||
| 5/16/2025 | Price change | $229,500-6.3%$113/sqft |
Source: | ||
| 5/6/2025 | Price change | $245,000-5.6%$121/sqft |
Source: | ||
Public tax history
| Year | Property taxes | Tax assessment |
|---|---|---|
| 2024 | $2,736 +42.1% | $23,755 +34.5% |
| 2023 | $1,925 | $17,661 |
| 2022 | $1,925 +31.5% | $17,661 |
Find assessor info on the county website
Neighborhood: 70458
Nearby schools
GreatSchools rating
- 3/10Florida Avenue Elementary SchoolGrades: PK-6Distance: 0.2 mi
- 4/10Slidell Junior High SchoolGrades: 7-8Distance: 0.3 mi
- 5/10Slidell High SchoolGrades: 9-12Distance: 0.4 mi
Sell for more on Zillow
Get a free Zillow Showcase℠ listing and you could sell for .
$217,700
2% more+ $4,354
With Zillow Showcase(estimated)
$222,054

