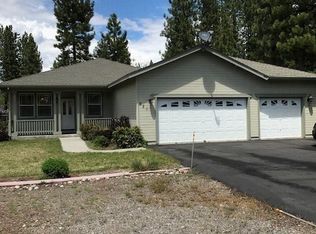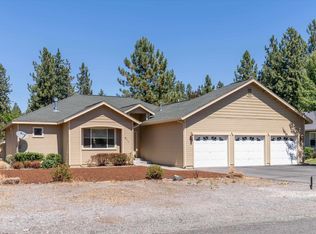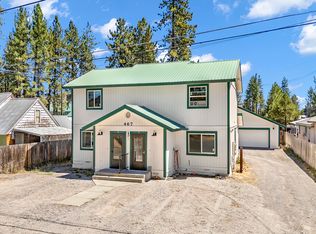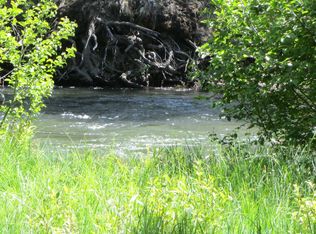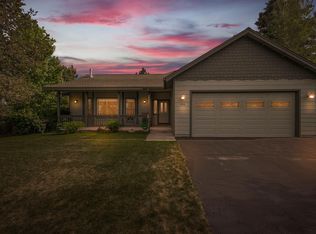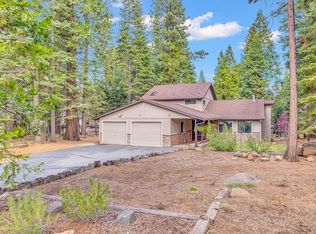Welcome to this beautifully remodeled 4-bedroom, 3-bath home located in the heart of historic Chester, California. Thoughtfully expanded and updated in 2011, this home blends mountain-town charm with modern comfort and style. Step into a stunning gourmet kitchen featuring expansive counter space, premium finishes, and picture windows overlooking the serene, fully fenced backyard. The spacious and private upstairs primary suite offers a peaceful retreat with its own luxurious en-suite bath. The property includes a two-car garage, a two-car carport, and plenty of room for all your outdoor gear. Enjoy warm summer evenings in the backyard oasis—complete with a chicken coop for those wanting a touch of country living. Don’t miss this rare opportunity to own a turnkey home in one of Northern California’s most welcoming communities, just minutes from Lake Almanor and endless year-round recreation.
For sale
$499,000
622 Pehar Rd, Chester, CA 96020
4beds
2,398sqft
Est.:
Single Family Residence
Built in 1991
0.3 Acres Lot
$463,400 Zestimate®
$208/sqft
$-- HOA
What's special
Backyard oasisSerene fully fenced backyardChicken coopStunning gourmet kitchenExpansive counter spacePremium finishesPrivate upstairs primary suite
- 233 days |
- 414 |
- 14 |
Zillow last checked: 8 hours ago
Listing updated: December 29, 2025 at 02:04pm
Listed by:
BILLY TAYLOR 530-596-3303,
CHASE INTERNATIONAL LAKE ALMANOR BROKERS
Source: Plumas AOR,MLS#: 20250583
Tour with a local agent
Facts & features
Interior
Bedrooms & bathrooms
- Bedrooms: 4
- Bathrooms: 3
- Full bathrooms: 3
Rooms
- Room types: Kitchen, Living Room, Utility Room
Heating
- Central, Forced Air, Propane, Wood Stove
Cooling
- Ceiling Fan(s)
Appliances
- Included: Dishwasher, Disposal, Gas Oven, Gas Range, Microwave, Propane Water Heater
- Laundry: Washer Hookup
Features
- Bath in Primary Bedroom, Stall Shower, Tub Shower, Walk-In Closet(s), Window Treatments, Utility Room
- Flooring: Carpet, Laminate
- Windows: Double Pane Windows
- Basement: None
- Attic: Crawl Space
- Has fireplace: Yes
- Fireplace features: Wood Burning Stove
Interior area
- Total interior livable area: 2,398 sqft
Property
Parking
- Total spaces: 4
- Parking features: Asphalt, On Street, Attached Carport, Garage Door Opener
- Attached garage spaces: 2
- Carport spaces: 2
- Covered spaces: 4
- Has uncovered spaces: Yes
- Details: Street Parking
Features
- Levels: Two
- Stories: 2
- Patio & porch: Deck
- Exterior features: Deck, Sprinkler/Irrigation, Landscaping, Private Yard
- Fencing: Perimeter
- Has view: Yes
- View description: Scenic
Lot
- Size: 0.3 Acres
- Features: Sprinklers In Front, Level
- Topography: Level
- Residential vegetation: Mixed
Details
- Parcel number: 100322003
Construction
Type & style
- Home type: SingleFamily
- Property subtype: Single Family Residence
Materials
- Frame, Wood Siding, Stick Built
- Foundation: Concrete Perimeter
- Roof: Composition
Condition
- New construction: No
- Year built: 1991
Utilities & green energy
- Sewer: Public Sewer
- Water: Municipal Utility District
- Utilities for property: Electricity Available, Propane, Phone Available, Sewer Available, Underground Utilities
Community & HOA
Community
- Security: Carbon Monoxide Detector(s)
Location
- Region: Chester
Financial & listing details
- Price per square foot: $208/sqft
- Tax assessed value: $286,090
- Annual tax amount: $3,230
- Date on market: 5/24/2025
- Cumulative days on market: 234 days
- Listing agreement: Exclusive Right To Sell
- Listing terms: Cash,Cash to New Loan
- Electric utility on property: Yes
- Road surface type: Paved
Estimated market value
$463,400
$440,000 - $487,000
$2,808/mo
Price history
Price history
| Date | Event | Price |
|---|---|---|
| 8/9/2025 | Price change | $499,000-5.7%$208/sqft |
Source: | ||
| 5/24/2025 | Listed for sale | $529,000+300.8%$221/sqft |
Source: | ||
| 3/28/2003 | Sold | $132,000$55/sqft |
Source: Public Record Report a problem | ||
Public tax history
Public tax history
| Year | Property taxes | Tax assessment |
|---|---|---|
| 2025 | $3,230 -0.5% | $286,090 +2% |
| 2024 | $3,246 +9.9% | $280,482 +2% |
| 2023 | $2,954 +0.3% | $274,983 +2% |
Find assessor info on the county website
BuyAbility℠ payment
Est. payment
$2,999/mo
Principal & interest
$2367
Property taxes
$457
Home insurance
$175
Climate risks
Neighborhood: 96020
Nearby schools
GreatSchools rating
- 8/10Chester Elementary SchoolGrades: K-6Distance: 0.8 mi
- 4/10Chester Junior/Senior High SchoolGrades: 7-12Distance: 0.5 mi
- 1/10Indian Valley Elementary SchoolGrades: K-6Distance: 18.5 mi
- Loading
- Loading
