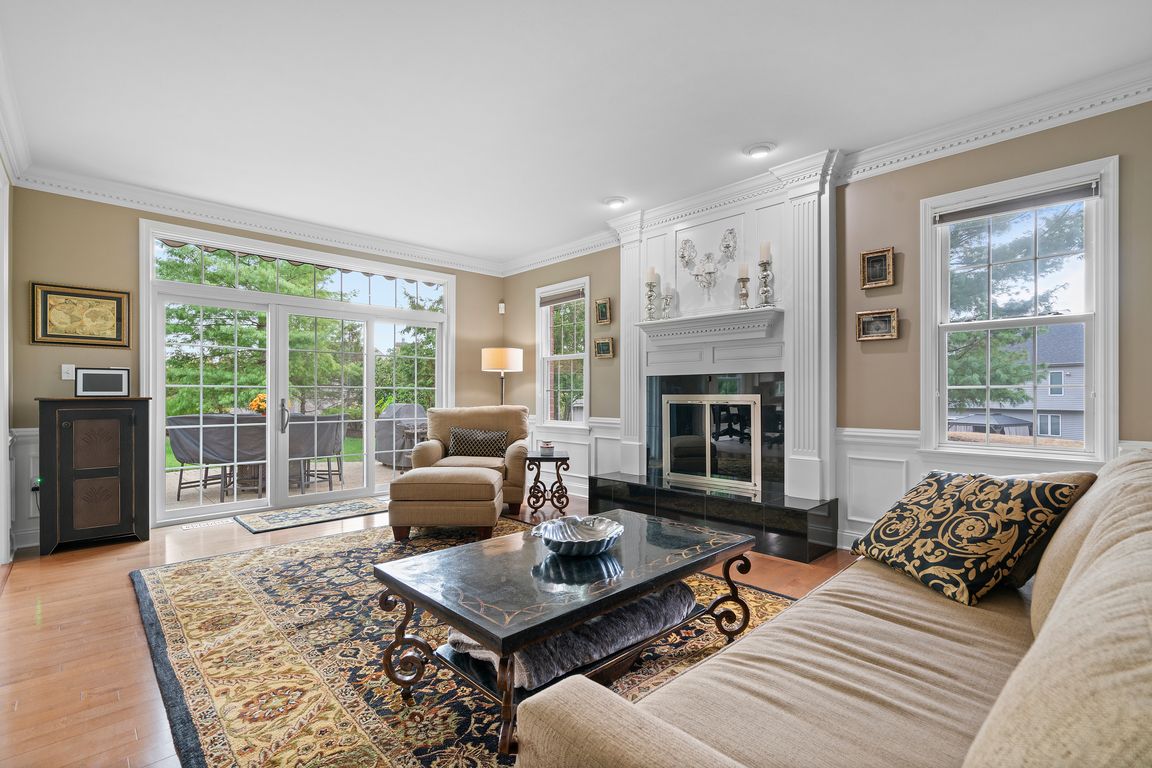
Contingent
$779,900
4beds
--sqft
622 Oswego Dr, Gibsonia, PA 15044
4beds
--sqft
Single family residence
Built in 2010
0.35 Acres
3 Attached garage spaces
$100 monthly HOA fee
What's special
Private backyard retreatFinished lower levelTwo retractable awningsSoaking tubFamily roomNew retaining wallNatural light
622 Oswego is an immaculate brick residence that blends timeless architecture with thoughtful updates. This 4-bedroom, 3.5 bath home offers a three-car garage. The main level includes a living room, that flows to dining rm and a separate paneled den; the family room, kitchen and breakfast area are drenched in natural ...
- 23 days |
- 1,353 |
- 45 |
Likely to sell faster than
Source: WPMLS,MLS#: 1722327 Originating MLS: West Penn Multi-List
Originating MLS: West Penn Multi-List
Travel times
Living Room
Kitchen
Primary Bedroom
Zillow last checked: 7 hours ago
Listing updated: September 29, 2025 at 06:22am
Listed by:
Patty Pellegrini 412-367-8000,
BERKSHIRE HATHAWAY THE PREFERRED REALTY 412-367-8000
Source: WPMLS,MLS#: 1722327 Originating MLS: West Penn Multi-List
Originating MLS: West Penn Multi-List
Facts & features
Interior
Bedrooms & bathrooms
- Bedrooms: 4
- Bathrooms: 4
- Full bathrooms: 3
- 1/2 bathrooms: 1
Primary bedroom
- Level: Upper
- Dimensions: 18x14
Bedroom 2
- Level: Upper
- Dimensions: 16x11
Bedroom 3
- Level: Upper
- Dimensions: 14x13
Bedroom 4
- Level: Upper
- Dimensions: 12x11
Den
- Level: Main
- Dimensions: 14x09
Dining room
- Level: Main
- Dimensions: 15x11
Entry foyer
- Level: Main
- Dimensions: 13x07
Family room
- Level: Main
- Dimensions: 20x14
Game room
- Level: Lower
- Dimensions: 28x16
Kitchen
- Level: Main
- Dimensions: 17x16
Laundry
- Level: Upper
- Dimensions: 11x06
Living room
- Level: Main
- Dimensions: 15x14
Heating
- Forced Air, Gas
Cooling
- Central Air
Appliances
- Included: Some Gas Appliances, Cooktop, Dishwasher, Disposal, Microwave, Refrigerator
Features
- Kitchen Island, Pantry, Window Treatments
- Flooring: Carpet, Hardwood, Tile
- Windows: Window Treatments
- Basement: Finished,Interior Entry
- Number of fireplaces: 1
- Fireplace features: Gas, Family/Living/Great Room
Video & virtual tour
Property
Parking
- Total spaces: 3
- Parking features: Built In, Garage Door Opener
- Has attached garage: Yes
Features
- Levels: Two
- Stories: 2
- Pool features: None
Lot
- Size: 0.35 Acres
- Dimensions: 119 x 156 x 75 x 18 x 56 x 76
Details
- Parcel number: 010S14A10290000
Construction
Type & style
- Home type: SingleFamily
- Architectural style: French Provincial,Two Story
- Property subtype: Single Family Residence
Materials
- Brick
- Roof: Asphalt
Condition
- Resale
- Year built: 2010
Utilities & green energy
- Sewer: Public Sewer
- Water: Public
Community & HOA
Community
- Subdivision: Treesdale
HOA
- Has HOA: Yes
- HOA fee: $100 monthly
Location
- Region: Gibsonia
Financial & listing details
- Tax assessed value: $38,010
- Annual tax amount: $5,336
- Date on market: 9/24/2025