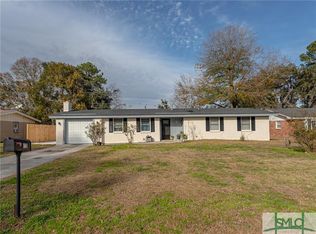Sold for $330,000 on 07/16/25
$330,000
622 Northbrook Road, Savannah, GA 31419
3beds
1,410sqft
Single Family Residence
Built in 1965
10,001.38 Square Feet Lot
$331,100 Zestimate®
$234/sqft
$2,022 Estimated rent
Home value
$331,100
$315,000 - $348,000
$2,022/mo
Zestimate® history
Loading...
Owner options
Explore your selling options
What's special
Beautifully updated 3BR/2BA ranch with modern charm and smart upgrades throughout. Luxury vinyl plank flooring, shiplap accents, and vaulted ceilings create a bright, open living space. The kitchen features shaker-style cabinets, stainless steel appliances, and an island with breakfast bar seating, seamlessly flowing into the dining area—ideal for entertaining. Large glass doors open to a fully fenced backyard with a partially covered deck, dual ceiling fans, a workshop, and a versatile side yard. Additional highlights include an enlarged concrete driveway, new hurricane rated garage door with wi-fi smart tech, Honeywell smart thermostat, four new front columns and updated exterior trim, fresh interior paint, and newly renovated primary bath. Move-in ready with standout curb appeal and located in a desirable neighborhood—schedule your showing today!
Zillow last checked: 8 hours ago
Listing updated: July 17, 2025 at 05:40am
Listed by:
Catherine L. Cooper 912-663-5526,
Daniel Ravenel SIR
Bought with:
Lana Halta Sanders, 238482
Engel & Volkers
Source: Hive MLS,MLS#: SA331243 Originating MLS: Savannah Multi-List Corporation
Originating MLS: Savannah Multi-List Corporation
Facts & features
Interior
Bedrooms & bathrooms
- Bedrooms: 3
- Bathrooms: 2
- Full bathrooms: 2
Heating
- Central, Natural Gas
Cooling
- Central Air, Electric
Appliances
- Included: Dishwasher, Freezer, Gas Water Heater, Oven, Range, Refrigerator, Range Hood
- Laundry: In Garage, Washer Hookup, Dryer Hookup
Features
- Breakfast Bar, High Ceilings, Kitchen Island, Pull Down Attic Stairs, Vaulted Ceiling(s), Programmable Thermostat
- Basement: None
- Attic: Pull Down Stairs
- Common walls with other units/homes: No Common Walls
Interior area
- Total interior livable area: 1,410 sqft
Property
Parking
- Total spaces: 1
- Parking features: Attached, Garage Door Opener
- Garage spaces: 1
Features
- Patio & porch: Covered, Patio, Deck, Front Porch
- Exterior features: Deck
- Fencing: Privacy,Wood
Lot
- Size: 10,001 sqft
- Features: Back Yard, Level, Private
Details
- Additional structures: Outbuilding, Workshop
- Parcel number: 2075804013
- Zoning: R1
- Zoning description: Single Family
- Special conditions: Standard
Construction
Type & style
- Home type: SingleFamily
- Architectural style: Ranch
- Property subtype: Single Family Residence
- Attached to another structure: Yes
Materials
- Brick, Frame
- Foundation: Slab
- Roof: Composition,Ridge Vents
Condition
- Year built: 1965
Utilities & green energy
- Sewer: Public Sewer
- Water: Public
- Utilities for property: Cable Available
Community & neighborhood
Location
- Region: Savannah
Other
Other facts
- Listing agreement: Exclusive Right To Sell
- Listing terms: ARM,Conventional,1031 Exchange
- Road surface type: Asphalt
Price history
| Date | Event | Price |
|---|---|---|
| 7/16/2025 | Sold | $330,000$234/sqft |
Source: | ||
| 5/19/2025 | Listed for sale | $330,000+73.7%$234/sqft |
Source: | ||
| 7/24/2020 | Sold | $190,000-13.6%$135/sqft |
Source: Public Record | ||
| 6/20/2020 | Listed for sale | $220,000+10.6%$156/sqft |
Source: eXp Realty, LLC #226782 | ||
| 3/12/2020 | Listing removed | $199,000$141/sqft |
Source: Integrity Real Estate, LLC #220268 | ||
Public tax history
| Year | Property taxes | Tax assessment |
|---|---|---|
| 2024 | $1,143 +91.6% | $96,000 -11.8% |
| 2023 | $597 -44.4% | $108,800 +27.2% |
| 2022 | $1,073 -0.1% | $85,560 +18.7% |
Find assessor info on the county website
Neighborhood: Windsor Forest
Nearby schools
GreatSchools rating
- 4/10Windsor Forest Elementary SchoolGrades: PK-5Distance: 0.5 mi
- 3/10Southwest Middle SchoolGrades: 6-8Distance: 6.7 mi
- 3/10Windsor Forest High SchoolGrades: PK,9-12Distance: 0.2 mi
Schools provided by the listing agent
- Elementary: Windsor Forest
Source: Hive MLS. This data may not be complete. We recommend contacting the local school district to confirm school assignments for this home.

Get pre-qualified for a loan
At Zillow Home Loans, we can pre-qualify you in as little as 5 minutes with no impact to your credit score.An equal housing lender. NMLS #10287.
Sell for more on Zillow
Get a free Zillow Showcase℠ listing and you could sell for .
$331,100
2% more+ $6,622
With Zillow Showcase(estimated)
$337,722