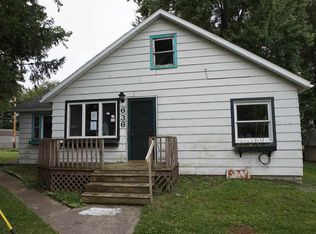Closed
$87,000
622 N 7th St, Decatur, IN 46733
2beds
924sqft
Single Family Residence
Built in 1950
6,534 Square Feet Lot
$121,100 Zestimate®
$--/sqft
$1,145 Estimated rent
Home value
$121,100
$111,000 - $131,000
$1,145/mo
Zestimate® history
Loading...
Owner options
Explore your selling options
What's special
This cozy corner-lot 2 bed 1 bath is ready for someone new to call it home! As you walk in the NEW front door, into the large 8x12 enclosed porch, you will notice brand new windows (with a 10 year transferrable warranty) and additional space, a perfect place for coffee in the mornings! As you make your way through the large living room and into the dining room you will notice both bedrooms to your left and the bathroom with new toilet! Through the dining room, you will be welcomed by a very large kitchen, complete with ample cabinet space and plenty of room to cook like a pro! Attached to the kitchen you will find your laundry area and mechanical room. A truly great option for anyone looking to get into the market for under 100,000 or looking to invest!
Zillow last checked: 8 hours ago
Listing updated: December 01, 2023 at 11:02am
Listed by:
Nathan M Smith nate@uptownrg.com,
Keller Williams Realty Group
Bought with:
Lisa Firks, RB20000590
North Eastern Group Realty
North Eastern Group Realty
Source: IRMLS,MLS#: 202338578
Facts & features
Interior
Bedrooms & bathrooms
- Bedrooms: 2
- Bathrooms: 1
- Full bathrooms: 1
- Main level bedrooms: 2
Bedroom 1
- Level: Main
Bedroom 2
- Level: Main
Dining room
- Level: Main
- Area: 168
- Dimensions: 12 x 14
Living room
- Level: Main
- Area: 168
- Dimensions: 12 x 14
Heating
- Natural Gas, Forced Air
Cooling
- Central Air
Appliances
- Included: Refrigerator, Washer, Dryer-Electric, Gas Oven
Features
- Ceiling Fan(s)
- Basement: Crawl Space,Cellar,Exterior Entry
- Has fireplace: No
Interior area
- Total structure area: 924
- Total interior livable area: 924 sqft
- Finished area above ground: 924
- Finished area below ground: 0
Property
Features
- Levels: One
- Stories: 1
- Patio & porch: Enclosed
Lot
- Size: 6,534 sqft
- Dimensions: 66x100
- Features: Corner Lot, Level
Details
- Parcel number: 010234301080.000014
Construction
Type & style
- Home type: SingleFamily
- Property subtype: Single Family Residence
Materials
- Aluminum Siding, Brick
Condition
- New construction: No
- Year built: 1950
Utilities & green energy
- Sewer: City
- Water: City
Community & neighborhood
Location
- Region: Decatur
- Subdivision: None
Other
Other facts
- Listing terms: Cash,Conventional
Price history
| Date | Event | Price |
|---|---|---|
| 12/1/2023 | Sold | $87,000-2.2% |
Source: | ||
| 10/25/2023 | Pending sale | $89,000 |
Source: | ||
| 10/20/2023 | Listed for sale | $89,000+27.1% |
Source: | ||
| 9/30/2022 | Sold | $70,000 |
Source: | ||
| 9/9/2022 | Pending sale | $70,000+7.7% |
Source: | ||
Public tax history
| Year | Property taxes | Tax assessment |
|---|---|---|
| 2024 | $486 +36.5% | $74,700 +6.4% |
| 2023 | $356 -70.6% | $70,200 +7.5% |
| 2022 | $1,211 +2.5% | $65,300 +8.1% |
Find assessor info on the county website
Neighborhood: 46733
Nearby schools
GreatSchools rating
- 8/10Bellmont Middle SchoolGrades: 6-8Distance: 1 mi
- 7/10Bellmont Senior High SchoolGrades: 9-12Distance: 0.8 mi
Schools provided by the listing agent
- Elementary: Bellmont
- Middle: Bellmont
- High: Bellmont
- District: North Adams Community
Source: IRMLS. This data may not be complete. We recommend contacting the local school district to confirm school assignments for this home.
Get pre-qualified for a loan
At Zillow Home Loans, we can pre-qualify you in as little as 5 minutes with no impact to your credit score.An equal housing lender. NMLS #10287.

