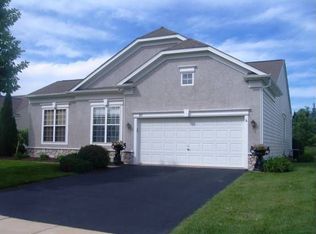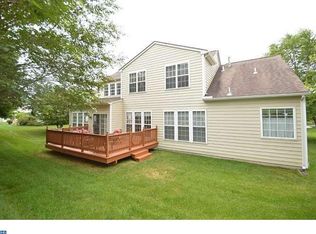Sold for $472,500
$472,500
622 Martin Dr, Avondale, PA 19311
2beds
1,900sqft
Single Family Residence
Built in 2000
0.3 Acres Lot
$472,600 Zestimate®
$249/sqft
$2,350 Estimated rent
Home value
$472,600
$449,000 - $496,000
$2,350/mo
Zestimate® history
Loading...
Owner options
Explore your selling options
What's special
Ready to trade chores for choices? This is your opportunity to embrace a simpler, more enjoyable way of living—where weekends are spent doing what you love, not worrying about yardwork or snow removal. Just west of the charm and culture of Kennett Square, this beautifully updated home in the highly desirable Traditions at Inniscrone offers the perfect blend of comfort, elegance, and truly low-maintenance living. Thoughtful recent updates—including a stunning new quartz countertop (Oct 2025), brand-new carpeting (2025), and fresh paint throughout (2025)—create a bright, polished, move-in-ready home that feels both welcoming and refined. The open, airy floor plan is ideal for everyday ease and effortless entertaining, with generously sized rooms that flow seamlessly and adapt to your lifestyle—whether hosting family, welcoming friends, or simply enjoying quiet mornings at home. Step outside to your maintenance-free deck with awning, the perfect spot to relax with a book, enjoy morning coffee, or unwind as the day fades into evening. Traditions at Inniscrone is a vibrant 55+ active adult golf community set among the rolling hills of Chester County. While golfers will appreciate the scenic course, residents of all interests enjoy the beautiful walking paths, clubhouse, friendly neighbors, and resort-style outdoor pool—all designed to support an active, social, and carefree lifestyle. The HOA covers lawn care, snow removal, trash service, and clubhouse amenities, allowing you to lock the door and travel, entertain more, or simply enjoy life with fewer responsibilities. This isn’t just a home—it’s a lifestyle change. Come see how easy and enjoyable your next chapter can be. Schedule your private tour today.
Zillow last checked: 8 hours ago
Listing updated: February 13, 2026 at 05:45am
Listed by:
Gretchen Apps 302-563-7932,
RE/MAX Excellence - Kennett Square
Bought with:
Jo Vinson, RS343629
SCOTT REALTY GROUP
Source: Bright MLS,MLS#: PACT2112282
Facts & features
Interior
Bedrooms & bathrooms
- Bedrooms: 2
- Bathrooms: 2
- Full bathrooms: 2
- Main level bathrooms: 2
- Main level bedrooms: 2
Primary bedroom
- Features: Flooring - Carpet, Walk-In Closet(s), Ceiling Fan(s)
- Level: Main
- Area: 224 Square Feet
- Dimensions: 14 X 16
Bedroom 2
- Features: Flooring - Carpet
- Level: Main
- Area: 132 Square Feet
- Dimensions: 11 X 12
Primary bathroom
- Features: Flooring - Ceramic Tile, Bathroom - Stall Shower, Soaking Tub
- Level: Main
- Area: 100 Square Feet
- Dimensions: 10 X 10
Bathroom 2
- Features: Flooring - Ceramic Tile
- Level: Main
- Area: 45 Square Feet
- Dimensions: 5 X 9
Breakfast room
- Features: Flooring - Carpet, Recessed Lighting
- Level: Main
- Area: 108 Square Feet
- Dimensions: 9 X 12
Dining room
- Features: Flooring - Carpet, Chair Rail, Crown Molding
- Level: Main
- Area: 208 Square Feet
- Dimensions: 13 X 16
Family room
- Features: Flooring - Carpet, Fireplace - Gas, Ceiling Fan(s)
- Level: Main
- Area: 216 Square Feet
- Dimensions: 12 X 18
Foyer
- Features: Flooring - HardWood
- Level: Main
- Area: 48 Square Feet
- Dimensions: 6 X 8
Kitchen
- Features: Flooring - Vinyl, Countertop(s) - Quartz, Kitchen - Electric Cooking, Recessed Lighting, Pantry
- Level: Main
- Area: 132 Square Feet
- Dimensions: 11 X 12
Laundry
- Level: Main
- Area: 35 Square Feet
- Dimensions: 5 X 7
Living room
- Features: Flooring - Carpet
- Level: Main
- Area: 224 Square Feet
- Dimensions: 14 X 16
Heating
- Forced Air, Natural Gas
Cooling
- Central Air, Electric
Appliances
- Included: Dishwasher, Disposal, Microwave, Self Cleaning Oven, Oven/Range - Electric, Refrigerator, Gas Water Heater
- Laundry: Main Level, Laundry Room
Features
- Soaking Tub, Breakfast Area, Ceiling Fan(s), Crown Molding, Family Room Off Kitchen, Pantry, Recessed Lighting, Upgraded Countertops, Wainscotting, 9'+ Ceilings
- Flooring: Carpet, Laminate, Ceramic Tile
- Doors: French Doors
- Basement: Full,Unfinished
- Number of fireplaces: 1
- Fireplace features: Gas/Propane, Mantel(s)
Interior area
- Total structure area: 1,900
- Total interior livable area: 1,900 sqft
- Finished area above ground: 1,900
- Finished area below ground: 0
Property
Parking
- Total spaces: 2
- Parking features: Garage Faces Front, Garage Door Opener, Asphalt, Attached
- Attached garage spaces: 2
- Has uncovered spaces: Yes
Accessibility
- Accessibility features: None
Features
- Levels: One
- Stories: 1
- Patio & porch: Deck
- Exterior features: Sidewalks, Street Lights
- Pool features: Community
Lot
- Size: 0.30 Acres
- Features: Level, Front Yard, Rear Yard, SideYard(s)
Details
- Additional structures: Above Grade, Below Grade
- Parcel number: 5908 0291
- Zoning: R10
- Special conditions: Standard
Construction
Type & style
- Home type: SingleFamily
- Architectural style: Ranch/Rambler
- Property subtype: Single Family Residence
Materials
- Aluminum Siding, Vinyl Siding
- Foundation: Concrete Perimeter
- Roof: Pitched,Shingle
Condition
- Excellent
- New construction: No
- Year built: 2000
- Major remodel year: 2025
Details
- Builder name: PULTE
Utilities & green energy
- Electric: 200+ Amp Service
- Sewer: Public Sewer
- Water: Public
Community & neighborhood
Security
- Security features: Security System
Senior living
- Senior community: Yes
Location
- Region: Avondale
- Subdivision: Traditions At Inni
- Municipality: LONDON GROVE TWP
HOA & financial
HOA
- Has HOA: Yes
- HOA fee: $272 monthly
- Amenities included: Pool, Clubhouse
- Services included: Common Area Maintenance, Maintenance Grounds, Snow Removal, Trash, Management, Pool(s)
- Association name: TRADITIONS AT INNISCRONE
Other
Other facts
- Listing agreement: Exclusive Right To Sell
- Listing terms: Cash,Conventional
- Ownership: Fee Simple
Price history
| Date | Event | Price |
|---|---|---|
| 2/13/2026 | Sold | $472,500-3.6%$249/sqft |
Source: | ||
| 1/16/2026 | Pending sale | $490,000$258/sqft |
Source: | ||
| 1/12/2026 | Price change | $490,000-2%$258/sqft |
Source: | ||
| 10/24/2025 | Listed for sale | $500,000+5.3%$263/sqft |
Source: | ||
| 10/6/2025 | Listing removed | $475,000$250/sqft |
Source: | ||
Public tax history
| Year | Property taxes | Tax assessment |
|---|---|---|
| 2025 | $6,430 +1.5% | $155,450 |
| 2024 | $6,335 | $155,450 |
| 2023 | $6,335 +2.1% | $155,450 |
Find assessor info on the county website
Neighborhood: 19311
Nearby schools
GreatSchools rating
- NAPenn London El SchoolGrades: K-2Distance: 4.1 mi
- 7/10Fred S Engle Middle SchoolGrades: 7-8Distance: 0.7 mi
- 9/10Avon Grove High SchoolGrades: 9-12Distance: 3.2 mi
Schools provided by the listing agent
- High: Avon Grove
- District: Avon Grove
Source: Bright MLS. This data may not be complete. We recommend contacting the local school district to confirm school assignments for this home.
Get a cash offer in 3 minutes
Find out how much your home could sell for in as little as 3 minutes with a no-obligation cash offer.
Estimated market value$472,600
Get a cash offer in 3 minutes
Find out how much your home could sell for in as little as 3 minutes with a no-obligation cash offer.
Estimated market value
$472,600

