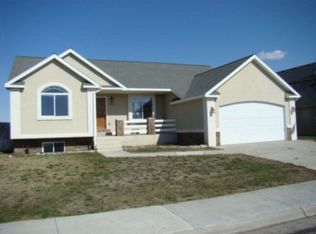This beautiful home is not your ordinary split level. This home has 6 Beds, 3 Baths, and 2 Large Family Rooms. Main floor living room has vaulted ceilings and gas fireplace. The Kitchen is open with all appliances, including a gas range/oven. Lots of cabinet space and corner pantry. Just off of the kitchen there is a dining area and an adjoining room that could be used for a formal dining room, family room, or office space open to the living room below. Large Master suite with his and her closets, plus master bath with a walk in shower and new tiled floor. There are four bedrooms on the upper level. The main bathroom is large and has double sinks for added convenience. Additional family room with wood burning stove, laundry room, bathroom and the 6th bedroom is in the basement. Large three car garage. Great neighborhood and is close to elementary school. Excellent curb appeal with lots of fruit trees, flowers, a large garden area, large wooden deck for entertaining, and established lawn with a full sprinkler system.
This property is off market, which means it's not currently listed for sale or rent on Zillow. This may be different from what's available on other websites or public sources.
