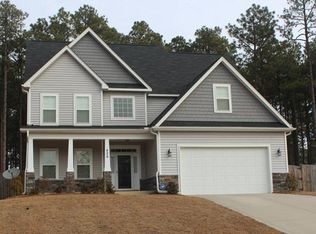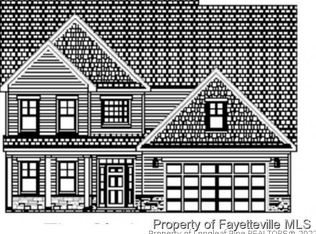This gorgeous home has all you could want in a home! Walk into this beautiful foyer offering a cathedral ceiling , formal dining room ,5 bedrooms PLUS a large Rec. room or 6th bedroom , all great sized rooms with more than 3600 sqft . Master suite on main level with WIC , extra long garden tub and seperate shower. Open floorplan with upgraded kitchen and butlers pantry leading into formal dining room for entertaining. Immaculately kept home , freshly painted inside , new laminate/ hardwood flooring on main level . Outside has beautiful mature landscaping , privacy fenced backyard with professionally built shed for storage or workshop if wanted. All this plus seller is offering a home warranty to buyer , hurry this won't last long !
This property is off market, which means it's not currently listed for sale or rent on Zillow. This may be different from what's available on other websites or public sources.

