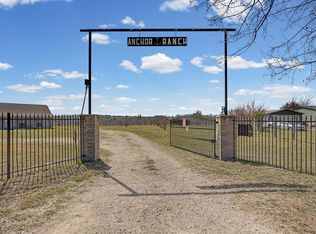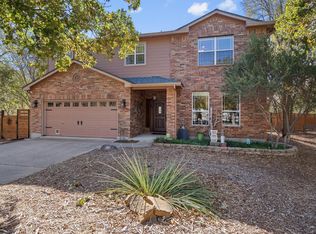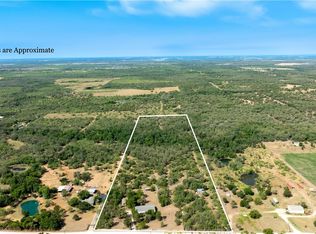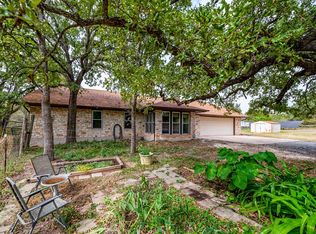New Family Compound or Investment Opportunity! Discover this unique property perfect for a multi-family compound or a high-yield investment. The blue home offers a strong track record of continuous cash flow, with rental income records available upon request. Situated on a corner lot spanning 2 acres, this property is fully livable and features an open-concept layout ideal for modern living or multiple tenants. Highlights include: Ample parking space for residents and guests A large workshop perfect for hobbies, storage, or additional rental potential Great visibility and access due to the corner location Whether you're looking for a family retreat or a steady income-producing asset, this property checks all the boxes.
Active
Price cut: $10K (1/7)
$709,000
622 Longhollow Rd, Dale, TX 78616
7beds
4,230sqft
Est.:
Single Family Residence
Built in 1986
1.2 Acres Lot
$686,100 Zestimate®
$168/sqft
$-- HOA
What's special
Corner lotAmple parking spaceOpen-concept layout
- 167 days |
- 279 |
- 4 |
Zillow last checked: 8 hours ago
Listing updated: January 07, 2026 at 02:36pm
Listed by:
Carla Lira-Martinez (512) 763-2559,
Texas Ally Real Estate Group (512) 763-2559,
Danni Rodriguez (254) 541-5719,
Texas Ally Real Estate Group
Source: Unlock MLS,MLS#: 6760096
Tour with a local agent
Facts & features
Interior
Bedrooms & bathrooms
- Bedrooms: 7
- Bathrooms: 6
- Full bathrooms: 5
- 1/2 bathrooms: 1
- Main level bedrooms: 7
Primary bedroom
- Features: Ceiling Fan(s)
- Level: First
Primary bathroom
- Level: Main
Kitchen
- Level: Main
Heating
- Central
Cooling
- Central Air
Appliances
- Included: Built-In Gas Range, Dishwasher
Features
- Breakfast Bar, Ceiling Fan(s), Electric Dryer Hookup, Gas Dryer Hookup
- Flooring: Carpet, Laminate, Tile
- Windows: None
- Number of fireplaces: 1
- Fireplace features: None
Interior area
- Total interior livable area: 4,230 sqft
Property
Parking
- Total spaces: 2
- Parking features: Detached Carport, Driveway, Gravel
- Garage spaces: 2
Accessibility
- Accessibility features: None
Features
- Levels: One
- Stories: 1
- Patio & porch: Covered, Deck, Front Porch
- Exterior features: None
- Pool features: None
- Fencing: Barbed Wire
- Has view: Yes
- View description: Trees/Woods
- Waterfront features: None
Lot
- Size: 1.2 Acres
- Dimensions: 269.55 x 344.79
- Features: Back Yard, Cleared, Corner Lot, Few Trees, Front Yard, Level
Details
- Additional structures: Storage, Workshop
- Has additional parcels: Yes
- Parcel number: 53341
- Special conditions: Standard
Construction
Type & style
- Home type: SingleFamily
- Property subtype: Single Family Residence
Materials
- Foundation: Pillar/Post/Pier, Slab
- Roof: Composition
Condition
- Resale
- New construction: No
- Year built: 1986
Utilities & green energy
- Sewer: Aerobic Septic, Septic Tank
- Water: Private
- Utilities for property: Cable Available, Electricity Connected, Propane, Water Connected
Community & HOA
Community
- Features: None
- Subdivision: Austin Skyline
HOA
- Has HOA: No
Location
- Region: Dale
Financial & listing details
- Price per square foot: $168/sqft
- Tax assessed value: $648,943
- Annual tax amount: $9,978
- Date on market: 9/7/2025
- Listing terms: Cash,Conventional,FHA,Owner May Carry,Texas Vet,VA Loan
- Electric utility on property: Yes
Estimated market value
$686,100
$652,000 - $720,000
$5,026/mo
Price history
Price history
| Date | Event | Price |
|---|---|---|
| 1/7/2026 | Price change | $709,000-1.4%$168/sqft |
Source: | ||
| 11/20/2025 | Price change | $719,000-1.4%$170/sqft |
Source: | ||
| 9/7/2025 | Listed for sale | $729,000-7.7%$172/sqft |
Source: | ||
| 7/26/2025 | Listing removed | $789,999$187/sqft |
Source: | ||
| 1/27/2025 | Listed for sale | $789,999+177.2%$187/sqft |
Source: | ||
| 4/17/2020 | Sold | -- |
Source: Realty Austin solds #6977279_78616 Report a problem | ||
| 4/6/2020 | Pending sale | $285,000$67/sqft |
Source: TexCen Realty #6977279 Report a problem | ||
| 3/4/2020 | Price change | $285,000-3.4%$67/sqft |
Source: TexCen Realty #6977279 Report a problem | ||
| 10/1/2019 | Price change | $295,000-4.8%$70/sqft |
Source: TexCen Realty #6977279 Report a problem | ||
| 8/5/2019 | Price change | $310,000-31.1%$73/sqft |
Source: TexCen Realty #6977279 Report a problem | ||
| 2/7/2019 | Listed for sale | $450,000+188.6%$106/sqft |
Source: TexCen Realty #9711654 Report a problem | ||
| 6/28/2013 | Sold | -- |
Source: | ||
| 6/5/2013 | Pending sale | $155,900$37/sqft |
Source: Ronda A. Reagan Properties, Inc. #9591210 Report a problem | ||
| 5/29/2013 | Listed for sale | $155,900$37/sqft |
Source: Ronda A. Reagan Properties, Inc. #9591210 Report a problem | ||
Public tax history
Public tax history
| Year | Property taxes | Tax assessment |
|---|---|---|
| 2025 | -- | $638,869 -6.8% |
| 2024 | $9,556 +3.9% | $685,484 +2.6% |
| 2023 | $9,199 -7.5% | $667,963 +11.2% |
| 2022 | $9,946 +8.8% | $600,538 +20.2% |
| 2021 | $9,145 +2.3% | $499,522 +6.7% |
| 2020 | $8,938 +211.3% | $468,038 +178.9% |
| 2018 | $2,871 | $167,791 +10% |
| 2017 | $2,871 +23.5% | $152,537 +10% |
| 2016 | $2,326 -23% | $138,670 +10.5% |
| 2015 | $3,018 | $125,491 -10.2% |
| 2014 | $3,018 | $139,740 +44.3% |
| 2013 | -- | $96,853 |
| 2011 | -- | $96,853 +41% |
| 2010 | -- | $68,688 +10% |
| 2009 | -- | $62,444 |
| 2008 | -- | $62,444 +8.7% |
| 2007 | -- | $57,422 -13.7% |
| 2006 | -- | $66,549 |
Find assessor info on the county website
BuyAbility℠ payment
Est. payment
$4,243/mo
Principal & interest
$3339
Property taxes
$904
Climate risks
Neighborhood: 78616
Nearby schools
GreatSchools rating
- 2/10Cedar Creek Intermediate SchoolGrades: 5-6Distance: 9.8 mi
- 2/10Cedar Creek Middle SchoolGrades: 7-8Distance: 10 mi
- 4/10Cedar Creek High SchoolGrades: 9-12Distance: 11.4 mi
Schools provided by the listing agent
- Elementary: Camino Real
- Middle: Cedar Creek
- High: Cedar Creek
- District: Bastrop ISD
Source: Unlock MLS. This data may not be complete. We recommend contacting the local school district to confirm school assignments for this home.






