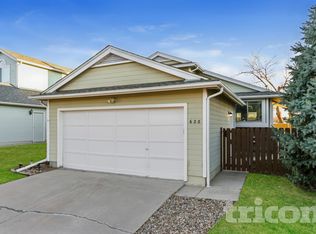This 3 bed/2.5 bath home boasts spectacular mountain views from the backyard and patio while backing to a beautiful open space and is just blocks away from popular Kistler Park. The home offers expansive views from the master bedroom, along with crown molding and a walk-in closet. Brand new carpet, updated kitchen appliances and a newer roof make this desirable home a sure hit. Enjoy three updated bathrooms, one of which was recently remodeled with quality, high-end finishes and classic touches like wainscoting and beautiful tile. The finished basement offers extra living space and additional storage.
This property is off market, which means it's not currently listed for sale or rent on Zillow. This may be different from what's available on other websites or public sources.
