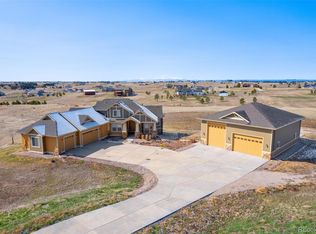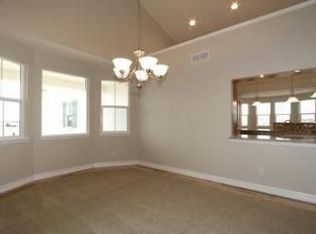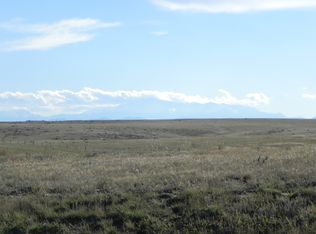Sold for $925,000 on 09/22/23
$925,000
622 Legacy Trail, Elizabeth, CO 80107
4beds
3,828sqft
Single Family Residence
Built in 2010
5.02 Acres Lot
$999,900 Zestimate®
$242/sqft
$3,700 Estimated rent
Home value
$999,900
$950,000 - $1.06M
$3,700/mo
Zestimate® history
Loading...
Owner options
Explore your selling options
What's special
Beautiful Ranch home on 5-acre elevated lot with captivating views of Pikes Peak! This luxurious home has a 5-Star Energy efficiency rating with geothermal heating/cooling and a tankless hot water heater. Very low utility bills! Walk into the Great Room with high ceilings, large picture windows, and a stone gas fireplace. The open concept kitchen with granite countertops, stainless steel appliances, knotty alder wood cabinets, and hickory wood flooring make entertaining a dream. Laundry room off the kitchen with cabinets and utility sink. The large master suite graces the main level with tiled fireplace, dual walk-in closets and sitting area. The 5-piece master bath features dual vanity with knotty alder cabinets and soaking tub. The main level also has a secondary bedroom and guest powder room. The walk-out basement features two more bedrooms with garden level windows for bright natural light. The large rec room features walk-out access to a concrete patio. Generous storage areas with two storage rooms downstairs and a large storage closet in the hall. Custom Hunter-Douglas window coverings throughout the home, ceiling fans in each bedroom, and granite countertops in all bathrooms and laundry room. Step onto the Trex deck with access from the kitchen and master suite. Enjoy the beautiful morning sun with a cup of coffee and mountain views. Very usable land to build a shop or horse barn. All trees and shrubs are on a drip system around the home. Come see this meticulously maintained home today!
Zillow last checked: 8 hours ago
Listing updated: September 25, 2023 at 09:03am
Listed by:
Elizabeth Reeder 720-231-8097 elizabeth-reeder@outlook.com,
Colorado Homestead Realty
Bought with:
Brad Colburn, 40021986
Madison & Company Properties
Source: REcolorado,MLS#: 3718940
Facts & features
Interior
Bedrooms & bathrooms
- Bedrooms: 4
- Bathrooms: 3
- Full bathrooms: 1
- 3/4 bathrooms: 1
- 1/2 bathrooms: 1
- Main level bathrooms: 2
- Main level bedrooms: 2
Primary bedroom
- Level: Main
Bedroom
- Level: Main
Bedroom
- Level: Basement
Bedroom
- Level: Basement
Primary bathroom
- Level: Main
Bathroom
- Level: Basement
Bathroom
- Level: Main
Family room
- Level: Basement
Great room
- Level: Main
Kitchen
- Level: Main
Laundry
- Level: Main
Heating
- Forced Air, Geothermal
Cooling
- Central Air
Appliances
- Included: Dishwasher, Disposal, Dryer, Microwave, Oven, Refrigerator, Tankless Water Heater, Washer
- Laundry: In Unit
Features
- Ceiling Fan(s), Eat-in Kitchen, Entrance Foyer, Five Piece Bath, Granite Counters, Kitchen Island, Open Floorplan, Primary Suite, Radon Mitigation System, Smoke Free, Vaulted Ceiling(s), Walk-In Closet(s)
- Flooring: Carpet, Tile, Wood
- Basement: Finished,Full,Walk-Out Access
- Number of fireplaces: 2
- Fireplace features: Gas, Great Room, Master Bedroom
Interior area
- Total structure area: 3,828
- Total interior livable area: 3,828 sqft
- Finished area above ground: 1,914
- Finished area below ground: 1,204
Property
Parking
- Total spaces: 3
- Parking features: Concrete
- Attached garage spaces: 3
Features
- Levels: One
- Stories: 1
- Patio & porch: Deck
- Fencing: None
- Has view: Yes
- View description: Mountain(s)
Lot
- Size: 5.02 Acres
- Features: Landscaped, Meadow, Sprinklers In Front, Suitable For Grazing
Details
- Parcel number: R117990
- Zoning: PUD
- Special conditions: Standard
- Horses can be raised: Yes
- Horse amenities: Well Allows For
Construction
Type & style
- Home type: SingleFamily
- Architectural style: Traditional
- Property subtype: Single Family Residence
Materials
- Cement Siding, Frame
- Roof: Composition
Condition
- Year built: 2010
Utilities & green energy
- Water: Public
- Utilities for property: Cable Available, Electricity Connected, Natural Gas Connected
Community & neighborhood
Security
- Security features: Carbon Monoxide Detector(s), Smoke Detector(s)
Location
- Region: Elizabeth
- Subdivision: Wild Pointe
HOA & financial
HOA
- Has HOA: Yes
- HOA fee: $290 annually
- Services included: Recycling, Trash
- Association name: Wilde Pointe
- Association phone: 303-514-5842
Other
Other facts
- Listing terms: Cash,Conventional,FHA,Jumbo,VA Loan
- Ownership: Individual
- Road surface type: Paved
Price history
| Date | Event | Price |
|---|---|---|
| 9/22/2023 | Sold | $925,000+51.6%$242/sqft |
Source: | ||
| 4/9/2018 | Sold | $610,000-2.4%$159/sqft |
Source: Public Record | ||
| 2/2/2018 | Listed for sale | $625,000+495.2%$163/sqft |
Source: TRELORA #2272994 | ||
| 11/25/2009 | Sold | $105,000$27/sqft |
Source: Public Record | ||
Public tax history
| Year | Property taxes | Tax assessment |
|---|---|---|
| 2024 | $6,776 +10.8% | $57,080 |
| 2023 | $6,113 -2.6% | $57,080 +24.1% |
| 2022 | $6,273 | $45,990 -2.8% |
Find assessor info on the county website
Neighborhood: 80107
Nearby schools
GreatSchools rating
- 5/10Running Creek Elementary SchoolGrades: K-5Distance: 2.8 mi
- 5/10Elizabeth Middle SchoolGrades: 6-8Distance: 2.5 mi
- 6/10Elizabeth High SchoolGrades: 9-12Distance: 2.8 mi
Schools provided by the listing agent
- Elementary: Running Creek
- Middle: Elizabeth
- High: Elizabeth
- District: Elizabeth C-1
Source: REcolorado. This data may not be complete. We recommend contacting the local school district to confirm school assignments for this home.
Get a cash offer in 3 minutes
Find out how much your home could sell for in as little as 3 minutes with a no-obligation cash offer.
Estimated market value
$999,900
Get a cash offer in 3 minutes
Find out how much your home could sell for in as little as 3 minutes with a no-obligation cash offer.
Estimated market value
$999,900


