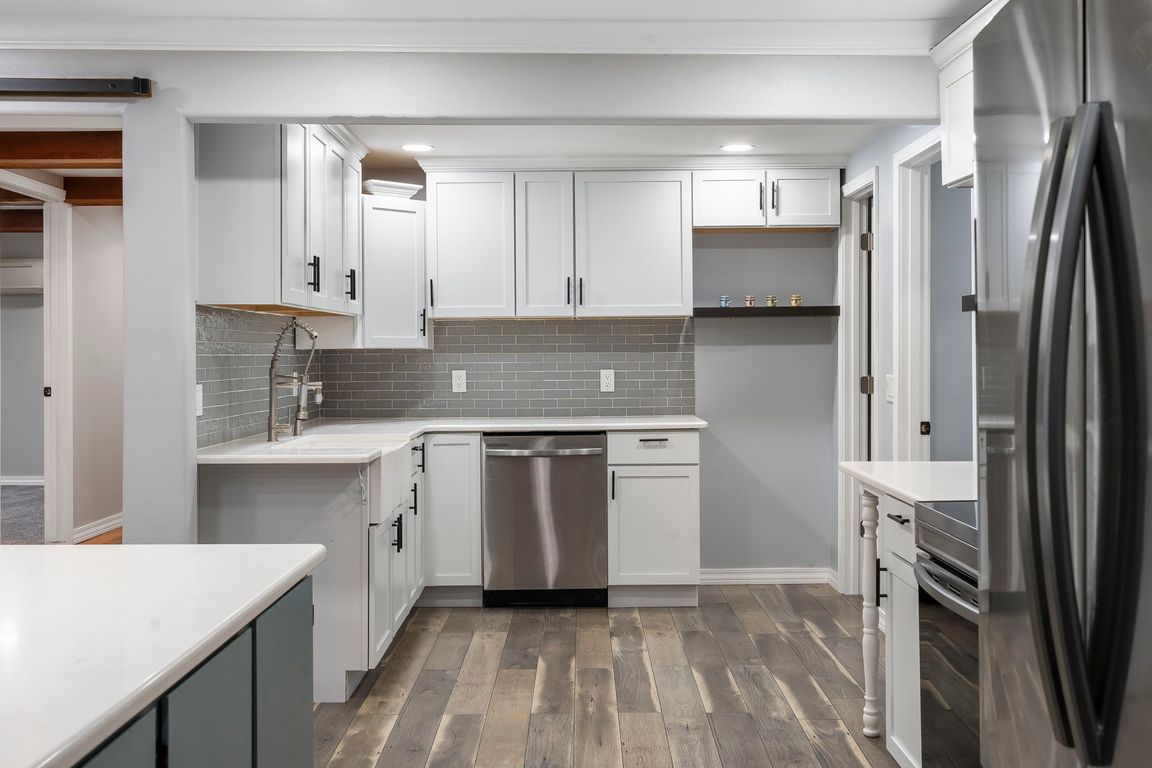
ActivePrice cut: $10K (9/18)
$430,000
5beds
2,853sqft
622 Lake Shore Drive, Branson, MO 65616
5beds
2,853sqft
Single family residence
Built in 1930
0.37 Acres
2 Garage spaces
$151 price/sqft
What's special
This stunning one-level home in the heart of Branson offers views of Lake Taneycomo--Located across from Paula Deen's Restaurant and Branson Landing. With 5 spacious bedrooms, 3 full bathrooms, and a full renovation completed in 2023, this home is move-in ready .Enjoy the benefits of all-new plumbing and electrical wiring, paired ...
- 101 days |
- 1,317 |
- 40 |
Source: SOMOMLS,MLS#: 60298273
Travel times
Kitchen
Living Room
Primary Bedroom
Zillow last checked: 7 hours ago
Listing updated: September 18, 2025 at 08:47am
Listed by:
Afshin Boushehri 417-331-1414,
Keller Williams Tri-Lakes
Source: SOMOMLS,MLS#: 60298273
Facts & features
Interior
Bedrooms & bathrooms
- Bedrooms: 5
- Bathrooms: 3
- Full bathrooms: 3
Rooms
- Room types: Workshop
Heating
- Heat Pump, Fireplace(s), Electric
Cooling
- Central Air, Ductless, Ceiling Fan(s)
Appliances
- Included: Dishwasher, Free-Standing Electric Oven, Dryer, Washer, Microwave, Water Softener Owned, Refrigerator, Electric Water Heater, Disposal, Water Filtration
- Laundry: W/D Hookup
Features
- High Speed Internet, Beamed Ceilings
- Flooring: Carpet, Tile, Laminate
- Has basement: No
- Has fireplace: Yes
- Fireplace features: Living Room, Electric
Interior area
- Total structure area: 3,033
- Total interior livable area: 2,853 sqft
- Finished area above ground: 2,853
- Finished area below ground: 0
Property
Parking
- Total spaces: 3
- Parking features: Driveway, Private, Garage Faces Side, Garage Door Opener
- Garage spaces: 2
- Carport spaces: 1
- Covered spaces: 3
- Has uncovered spaces: Yes
Features
- Levels: One
- Stories: 1
- Patio & porch: Patio, Deck, Wrap Around, Side Porch, Front Porch, Covered
- Has spa: Yes
- Spa features: Bath
- Has view: Yes
- View description: Lake
- Has water view: Yes
- Water view: Lake
Lot
- Size: 0.37 Acres
- Dimensions: 150 x 141.93 IRR
Details
- Additional structures: Shed(s), Gazebo
- Parcel number: 088.033004014013.000
- Other equipment: See Remarks, TV Antenna
Construction
Type & style
- Home type: SingleFamily
- Architectural style: Ranch
- Property subtype: Single Family Residence
Materials
- Vinyl Siding
- Foundation: Slab, Crawl Space, Vapor Barrier
- Roof: Metal
Condition
- Year built: 1930
Utilities & green energy
- Sewer: Public Sewer
- Water: Public
Community & HOA
Community
- Security: Smoke Detector(s), Fire Alarm
- Subdivision: Taney-Not in List
Location
- Region: Branson
Financial & listing details
- Price per square foot: $151/sqft
- Tax assessed value: $134,094
- Annual tax amount: $1,321
- Date on market: 6/28/2025
- Listing terms: Cash,VA Loan,USDA/RD
- Road surface type: Asphalt