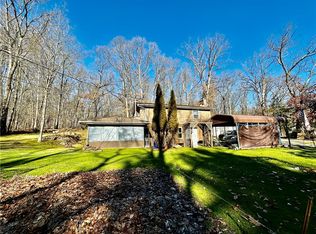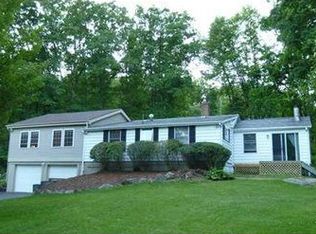If you have been searching for a weekend getaway that is surrounded by nature, this might be it! The fantastic wooded 5 acre lot surrounding this cottage offers plenty of opportunity to see wildlife, ride quads, hike and explore the Pennsylvania Wilds! The existing structure features a kitchen, open living and dining room with a fireplace focal point, and 2 bedrooms. There's a family room for added space/entertaining. The home and garage needs TLC, but for the right visionary - the possibilities are endless! Great location close to downtown Slippery Rock, Grove City, and Interstates 79 & 80! Just one hour from Pittsburgh!
This property is off market, which means it's not currently listed for sale or rent on Zillow. This may be different from what's available on other websites or public sources.


