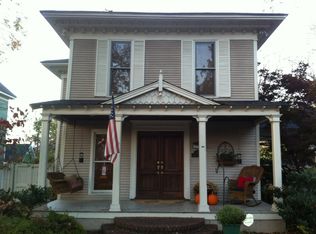Sold for $230,000
$230,000
622 Johnston St SE, Decatur, AL 35601
4beds
2,190sqft
Single Family Residence
Built in 1934
7,000 Square Feet Lot
$255,700 Zestimate®
$105/sqft
$1,729 Estimated rent
Home value
$255,700
$233,000 - $281,000
$1,729/mo
Zestimate® history
Loading...
Owner options
Explore your selling options
What's special
Welcome to 622 Johnston ST SE. This charming property is a true gem that seamlessly blends the elegance of the past with modern comforts. This home offers a unique opportunity to own a piece of Decatur's heritage. This home has been updated but still holds it's character and charm. The spacious interior features a well appointed kitchen, inviting living areas, and cozy bedrooms. The main level primary bedroom has it's own bathroom. The flex area could be used as an additional bedroom, an office, or an additional living space. Conveniently located in downtown Decatur, this home offers easy access to shops, restaurants, and parks.
Zillow last checked: 8 hours ago
Listing updated: May 16, 2024 at 03:52pm
Listed by:
Mary Ann Scott 256-227-2456,
RE/MAX Platinum
Bought with:
, 56922
Quest Realty
Source: ValleyMLS,MLS#: 21851877
Facts & features
Interior
Bedrooms & bathrooms
- Bedrooms: 4
- Bathrooms: 3
- Full bathrooms: 1
- 3/4 bathrooms: 1
- 1/2 bathrooms: 1
Primary bedroom
- Features: 9’ Ceiling, LVP
- Level: First
- Area: 156
- Dimensions: 13 x 12
Bedroom 2
- Features: LVP
- Level: Second
- Area: 165
- Dimensions: 15 x 11
Bedroom 3
- Features: LVP
- Level: Second
- Area: 180
- Dimensions: 15 x 12
Bedroom 4
- Features: LVP
- Level: Second
- Area: 240
- Dimensions: 16 x 15
Dining room
- Features: 9’ Ceiling, LVP Flooring
- Level: First
- Area: 225
- Dimensions: 15 x 15
Family room
- Features: 9’ Ceiling, Built-in Features, LVP
- Level: First
- Area: 204
- Dimensions: 12 x 17
Kitchen
- Features: 9’ Ceiling, Granite Counters, LVP
- Level: First
- Area: 198
- Dimensions: 11 x 18
Living room
- Features: LVP
- Level: First
- Area: 240
- Dimensions: 16 x 15
Heating
- Central 2, Electric
Cooling
- Central 2, Electric
Appliances
- Included: Dishwasher, Range
Features
- Basement: Crawl Space
- Has fireplace: No
- Fireplace features: None
Interior area
- Total interior livable area: 2,190 sqft
Property
Features
- Levels: Two
- Stories: 2
Lot
- Size: 7,000 sqft
- Dimensions: 50 x 140
Details
- Parcel number: 0304202003016.000
Construction
Type & style
- Home type: SingleFamily
- Architectural style: Victorian
- Property subtype: Single Family Residence
Condition
- New construction: No
- Year built: 1934
Utilities & green energy
- Sewer: Public Sewer
- Water: Public
Community & neighborhood
Location
- Region: Decatur
- Subdivision: D L I & F C
Other
Other facts
- Listing agreement: Agency
Price history
| Date | Event | Price |
|---|---|---|
| 5/16/2024 | Sold | $230,000-5.7%$105/sqft |
Source: | ||
| 4/8/2024 | Pending sale | $244,000$111/sqft |
Source: | ||
| 3/14/2024 | Price change | $244,000-2%$111/sqft |
Source: | ||
| 2/14/2024 | Price change | $249,000-11%$114/sqft |
Source: | ||
| 1/29/2024 | Price change | $279,900+0.1%$128/sqft |
Source: | ||
Public tax history
| Year | Property taxes | Tax assessment |
|---|---|---|
| 2024 | $1,602 +13% | $35,360 +13% |
| 2023 | $1,417 | $31,280 |
| 2022 | $1,417 +15% | $31,280 +15% |
Find assessor info on the county website
Neighborhood: 35601
Nearby schools
GreatSchools rating
- 4/10Banks-Caddell Elementary SchoolGrades: PK-5Distance: 0.4 mi
- 4/10Decatur Middle SchoolGrades: 6-8Distance: 0.7 mi
- 5/10Decatur High SchoolGrades: 9-12Distance: 0.8 mi
Schools provided by the listing agent
- Elementary: Banks-Caddell
- Middle: Decatur Middle School
- High: Decatur High
Source: ValleyMLS. This data may not be complete. We recommend contacting the local school district to confirm school assignments for this home.
Get pre-qualified for a loan
At Zillow Home Loans, we can pre-qualify you in as little as 5 minutes with no impact to your credit score.An equal housing lender. NMLS #10287.
Sell for more on Zillow
Get a Zillow Showcase℠ listing at no additional cost and you could sell for .
$255,700
2% more+$5,114
With Zillow Showcase(estimated)$260,814
