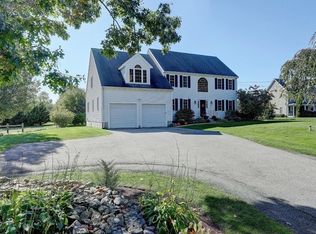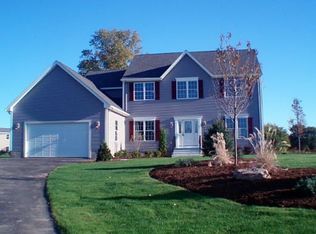Room to social distance inside & out in 2003 4 level Colonial. Builder acre lot w/ IG pool & garages for 4 cars! Appealing Farmers Porch, 2 story foyer & loaded w/custom upgrades.The 2 tier center isle kitchen has gas cook top & 2 wall ovens. Elegant picture frame & custom accents throughout. Quality built with 9' ceilings, gleaming hrdwds, granite & tile. Stunning vaulted MBR suite w/4 pc bath, & King/Queen Closets.There is a finished walk up 3rd level for expanded play w/separate heat zone & 2 additional rooms in the finished LL. Well beyond original GLA. This mature corner lot hosts impressive 8'deep in-ground pool w/custom Tiki Hut & an free standing 2 Car garage w/office/workshop space above. A must see to appreciate the 4000 sf + GLA . Priced to move in this challenging Market. Private showings ONLY AFTER VIEWING ONLINE VIRTUAL TOUR, & drive by. See document attached for PPE requirements. Enjoy summer swimming at home w/family & friends still 6' apart & work at home in office.
This property is off market, which means it's not currently listed for sale or rent on Zillow. This may be different from what's available on other websites or public sources.

