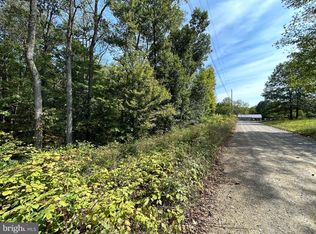Sold for $305,000 on 08/27/25
$305,000
622 Haymaker Rd, Hedgesville, WV 25427
3beds
1,296sqft
Manufactured Home
Built in 1997
5 Acres Lot
$310,400 Zestimate®
$235/sqft
$1,685 Estimated rent
Home value
$310,400
$279,000 - $345,000
$1,685/mo
Zestimate® history
Loading...
Owner options
Explore your selling options
What's special
MULTIPLE OFFERS - Best & final due by Monday, the 14th, at 6PM. If you’ve been searching for the perfect place to live off the land, grow your own food, and embrace a more self-sufficient lifestyle, this is it! Set on five private, unrestricted acres, this well-maintained property offers everything you need to start or expand your homestead. Grow your own produce in six well-established raised garden beds, protected by double fencing to keep deer out. Harvest fresh fruit right from your yard with a wide variety of established trees including pear, apple, peach, plum, and cherry. Plus, you’ll even enjoy grapes and kiwi vines! And if you're lucky, the sellers might leave behind some of their homemade jams and jellies made from these very fruits. Adding to the property’s natural appeal is a freshwater spring that runs through part of the grounds. The land is equipped for true homesteading with a large (24' X 32') multi-use garage, featuring a loft for storage or recreation, a separate shed, concrete kennel, chicken coop, and a root cellar for long-term food storage. There are even RV hookups for guests! Whether you're raising animals, preserving food, or starting a workshop, there’s space for it all. The home itself has been in the same loving hands for 28 years and features a practical split-floor plan, ideal for families or multigenerational living. The kitchen has been updated with butcherblock counters and refinished cabinets, and both bathrooms have been upgraded with new flooring, fixtures, and finishes. A metal roof was added approximately seven years ago for long-term durability. To support clean and sustainable living, the home also features a whole-house water filtration system and a water softener, ensuring high-quality water for drinking, cooking, and everyday use. Enjoy morning coffee on the front porch, dinner on the back deck, or a relaxing soak in the hot tub after a day of tending the land. This property offers the space, resources, and setup to truly live the homestead lifestyle you’ve been dreaming of!
Zillow last checked: 8 hours ago
Listing updated: September 03, 2025 at 06:22am
Listed by:
Olivia Turner 304-270-0057,
Samson Properties
Bought with:
Carolyn Young, WV0022361
Samson Properties
Lisa Ponton, WVS220302027
Samson Properties
Source: Bright MLS,MLS#: WVBE2041800
Facts & features
Interior
Bedrooms & bathrooms
- Bedrooms: 3
- Bathrooms: 2
- Full bathrooms: 2
- Main level bathrooms: 2
- Main level bedrooms: 3
Basement
- Area: 0
Heating
- Central, Heat Pump, Electric
Cooling
- Central Air, Electric
Appliances
- Included: Dishwasher, Dryer, Oven/Range - Electric, Refrigerator, Stainless Steel Appliance(s), Washer, Exhaust Fan, Water Treat System, Electric Water Heater
Features
- Soaking Tub, Bathroom - Stall Shower, Bathroom - Tub Shower, Built-in Features, Ceiling Fan(s), Combination Kitchen/Dining, Entry Level Bedroom, Family Room Off Kitchen, Eat-in Kitchen, Kitchen Island
- Flooring: Laminate, Carpet, Vinyl
- Doors: Storm Door(s)
- Has basement: No
- Number of fireplaces: 1
- Fireplace features: Corner, Stone, Wood Burning, Wood Burning Stove
Interior area
- Total structure area: 1,296
- Total interior livable area: 1,296 sqft
- Finished area above ground: 1,296
- Finished area below ground: 0
Property
Parking
- Total spaces: 2
- Parking features: Storage, Garage Faces Front, Detached, Driveway
- Garage spaces: 2
- Has uncovered spaces: Yes
Accessibility
- Accessibility features: None
Features
- Levels: One
- Stories: 1
- Patio & porch: Deck, Porch
- Pool features: None
- Has spa: Yes
- Spa features: Hot Tub
- Has view: Yes
- View description: Trees/Woods
Lot
- Size: 5 Acres
- Features: Wooded, Private, Rural, Secluded, Stream/Creek, Unrestricted
Details
- Additional structures: Above Grade, Below Grade
- Parcel number: 03 8001300020000
- Zoning: 101
- Special conditions: Standard
Construction
Type & style
- Home type: MobileManufactured
- Architectural style: Ranch/Rambler
- Property subtype: Manufactured Home
Materials
- Foundation: Permanent
- Roof: Metal
Condition
- New construction: No
- Year built: 1997
Utilities & green energy
- Sewer: On Site Septic
- Water: Well
Community & neighborhood
Location
- Region: Hedgesville
- Subdivision: None Available
- Municipality: Gerrardstown District
Other
Other facts
- Listing agreement: Exclusive Right To Sell
- Body type: Double Wide
- Ownership: Fee Simple
Price history
| Date | Event | Price |
|---|---|---|
| 8/27/2025 | Sold | $305,000+1.7%$235/sqft |
Source: | ||
| 7/15/2025 | Contingent | $300,000$231/sqft |
Source: | ||
| 7/11/2025 | Listed for sale | $300,000+116%$231/sqft |
Source: | ||
| 8/1/2013 | Listing removed | $138,900$107/sqft |
Source: Long & Foster Real Estate #BE8080619 | ||
| 5/14/2013 | Listed for sale | $138,900$107/sqft |
Source: Long & Foster Real Estate #BE8080619 | ||
Public tax history
| Year | Property taxes | Tax assessment |
|---|---|---|
| 2025 | $970 -1.7% | $99,800 -0.6% |
| 2024 | $987 -0.8% | $100,400 +1.7% |
| 2023 | $995 +14.8% | $98,720 +4.5% |
Find assessor info on the county website
Neighborhood: 25427
Nearby schools
GreatSchools rating
- NABack Creek Valley Elementary SchoolGrades: PK-2Distance: 3.7 mi
- 5/10Mountain Ridge Middle SchoolGrades: 6-8Distance: 7.3 mi
- 8/10Musselman High SchoolGrades: 9-12Distance: 9.5 mi
Schools provided by the listing agent
- District: Berkeley County Schools
Source: Bright MLS. This data may not be complete. We recommend contacting the local school district to confirm school assignments for this home.
Sell for more on Zillow
Get a free Zillow Showcase℠ listing and you could sell for .
$310,400
2% more+ $6,208
With Zillow Showcase(estimated)
$316,608