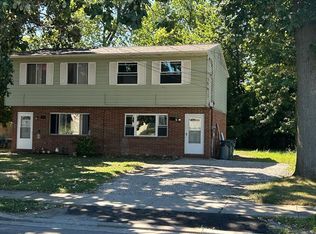Sold for $365,000
$365,000
622 Harris Rd, Sheffield Lake, OH 44054
3beds
3,188sqft
Single Family Residence
Built in 1992
10,018.8 Square Feet Lot
$344,400 Zestimate®
$114/sqft
$2,661 Estimated rent
Home value
$344,400
$327,000 - $362,000
$2,661/mo
Zestimate® history
Loading...
Owner options
Explore your selling options
What's special
Welcome home to this meticulously kept 3 bedroom, 2 bath cape cod. This true gem has been updated inside and out with loads of extra amenities. Walk in to your 2 story foyer to be greeted with an open concept floor plan! High quality LVP flooring spans the 1st floor. Great room boast floor to ceiling brick gas fireplace, wall of windows allowing tons of natural light, 10 ft ceilings & new ceiling fan and plenty of room to entertain or relax. Exquisite eat-in kitchen features modernized cabinets with new stone counters, new backsplash, new appliances, walk-in pantry, coffee bar, desk area, center island and access to your 2 tier deck. First floor laundry room boasts storage cabinets, wash sink, and a welcome center. Dining room converted to den sits at the front of the house making it a prime spot to work from home. Updated 1st floor half bath features a new granite vanity, new commode and new tile flooring. Owners suite boasts a very spacious bedroom with trayed ceiling, ceiling fan, and an on-suite bathroom featuring dual granite vanities, jetted tub, skylight, tile shower with glass door, tile floor, 2 spacious closets and access to floored attic space. Bedrooms 2 & 3 offer plenty of space and feature ceiling fans and large closet with closet organizers. Full bath upstairs boasts a granite vanity, new commode, tile floor, new shower door and a linen closet. Finished basement provides even more living space with a finished bonus room, a rec room, and a craft/exercise room. So much room for all your needs! Basement has new epoxy flooring. Large storage area with heavy duty shelving. Outside you will find a 2 tier deck with a dining area, grill area and more! Completely fenced in backyard with a storage shed. 2.5 car garage features epoxy floor, access to basement and backyard, new garage door and opener. Anderson windows throughout! New roof 2020! New HVAC 2020! Close to the lake, parks, restaurants and shopping. Truly a must see! Schedule a tour today!
Zillow last checked: 8 hours ago
Listing updated: July 01, 2025 at 10:38am
Listing Provided by:
William Ali III williamali50@gmail.com440-503-8815,
JMG Ohio
Bought with:
Majdey Taye, 2024005848
RE/MAX Transitions
Meghan Durst, 2023004904
RE/MAX Transitions
Source: MLS Now,MLS#: 5111827 Originating MLS: Akron Cleveland Association of REALTORS
Originating MLS: Akron Cleveland Association of REALTORS
Facts & features
Interior
Bedrooms & bathrooms
- Bedrooms: 3
- Bathrooms: 3
- Full bathrooms: 2
- 1/2 bathrooms: 1
- Main level bathrooms: 1
Primary bedroom
- Level: Second
Bedroom
- Level: Second
Bedroom
- Level: Second
Bonus room
- Level: Basement
Den
- Level: First
Eat in kitchen
- Features: Breakfast Bar, Stone Counters
- Level: First
Great room
- Features: Fireplace
- Level: First
Laundry
- Level: First
Recreation
- Level: Basement
Heating
- Forced Air
Cooling
- Central Air
Appliances
- Included: Dishwasher, Humidifier, Microwave, Range, Refrigerator
- Laundry: Main Level
Features
- Breakfast Bar, Bookcases, Tray Ceiling(s), Ceiling Fan(s), Double Vanity, Entrance Foyer, Eat-in Kitchen, Granite Counters, High Ceilings, His and Hers Closets, Kitchen Island, Multiple Closets, Open Floorplan, Pantry, Walk-In Closet(s)
- Windows: Double Pane Windows
- Basement: Full,Finished,Sump Pump
- Number of fireplaces: 1
- Fireplace features: Gas
Interior area
- Total structure area: 3,188
- Total interior livable area: 3,188 sqft
- Finished area above ground: 2,288
- Finished area below ground: 900
Property
Parking
- Total spaces: 2.5
- Parking features: Attached, Electricity, Garage, Garage Door Opener, Water Available
- Attached garage spaces: 2.5
Features
- Levels: Two
- Stories: 2
- Patio & porch: Deck, Porch
- Fencing: Full
Lot
- Size: 10,018 sqft
- Dimensions: 90 x 122
Details
- Additional structures: Shed(s)
- Additional parcels included: 0300038116048,0300038116104
- Parcel number: 0300038116049
Construction
Type & style
- Home type: SingleFamily
- Architectural style: Colonial
- Property subtype: Single Family Residence
Materials
- Brick, Vinyl Siding
- Foundation: Block
- Roof: Asphalt,Fiberglass
Condition
- Year built: 1992
Utilities & green energy
- Sewer: Public Sewer
- Water: Public
Community & neighborhood
Security
- Security features: Security System
Location
- Region: Sheffield Lake
- Subdivision: West Shore
Other
Other facts
- Listing terms: Cash,Conventional,FHA,VA Loan
Price history
| Date | Event | Price |
|---|---|---|
| 6/30/2025 | Sold | $365,000-5.2%$114/sqft |
Source: | ||
| 5/6/2025 | Pending sale | $385,000$121/sqft |
Source: | ||
| 4/3/2025 | Listed for sale | $385,000+143.7%$121/sqft |
Source: | ||
| 9/15/1993 | Sold | $157,950$50/sqft |
Source: Agent Provided Report a problem | ||
Public tax history
| Year | Property taxes | Tax assessment |
|---|---|---|
| 2024 | $5,271 +24.1% | $101,240 +41.1% |
| 2023 | $4,247 +1% | $71,730 |
| 2022 | $4,207 -0.6% | $71,730 |
Find assessor info on the county website
Neighborhood: 44054
Nearby schools
GreatSchools rating
- NAKnollwood Elementary SchoolGrades: 1-2Distance: 0.7 mi
- 6/10Brookside Middle SchoolGrades: 7-8Distance: 1.4 mi
- 5/10Brookside High SchoolGrades: 9-12Distance: 1.4 mi
Schools provided by the listing agent
- District: Sheffield-Sheffield - 4713
Source: MLS Now. This data may not be complete. We recommend contacting the local school district to confirm school assignments for this home.

Get pre-qualified for a loan
At Zillow Home Loans, we can pre-qualify you in as little as 5 minutes with no impact to your credit score.An equal housing lender. NMLS #10287.
