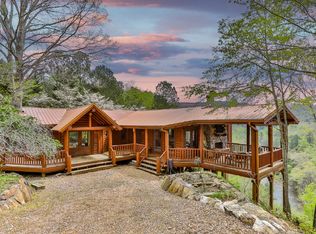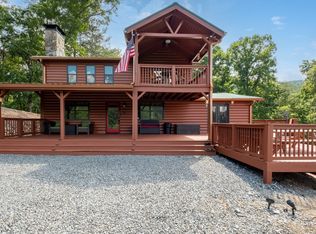There's nothing "cookie cutter" about this reno'd Architectural Digest/Southern Living cabin w/the best creek view in Gordon County! Relax on the "cigar" deck & be mesmerized by the roar of the rushing creek. Enjoy views of the nat'l forest from the great room. The gourmet kitchen is ideal for entertaining. Master on the main w/a cozy fireplace & the master bath boasts leathered granite c-tops & steam shower w/dual shower heads, aromatherapy lights & granite benches. Mega storage in the master cleverly hidden behind custom barn doors. Terrace level offers 2 more bdrms & 2 more full baths & kitchenette area. 2 sep driveways lined with impressive stonework, detached garage w/room for toys, "Bear's Den"/playhouse & rope course that takes you down to the creek. Private -4.26 acres! So many upgrades in this Montana-like lodge in a gated resort minutes to Carters Lake!
This property is off market, which means it's not currently listed for sale or rent on Zillow. This may be different from what's available on other websites or public sources.


