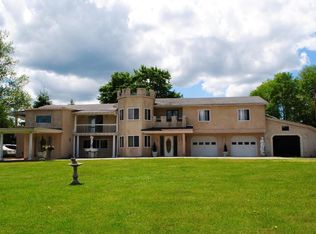Absolutely amazing, one of a kind home located right next to the Varden Conservation, 430 acres of preserved land. This majestic home is like a castle on the hill, it was completely renovated in 2010 and offers nearly 5000 square feet of living space. There are four bedrooms, all with their own bathroom, 4.5 bathrooms total, a huge three car garage with walk up steps to a huge storage space that can be finished for future expansion, another garage bay for storage. The home is loaded with upgrades and beautiful wood finishes, crown moldings, tray ceilings. There's a two-story living room with built-ins, a loft above and an enormous master bedroom with bathroom suite, fit for a king or queen. The lower level has a finished apartment with a kitchen and living room, an office, hot tub room/gym plenty of storage throughout.
This property is off market, which means it's not currently listed for sale or rent on Zillow. This may be different from what's available on other websites or public sources.
