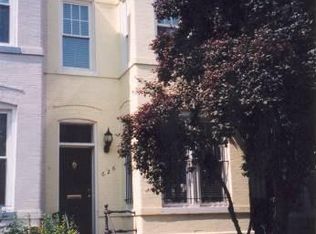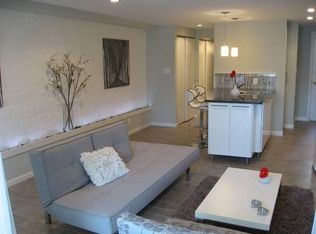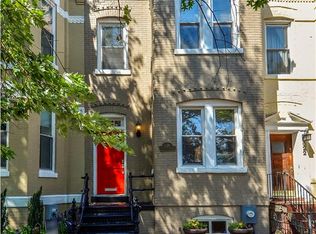Sold for $1,410,000
$1,410,000
622 G St NE, Washington, DC 20002
4beds
2,337sqft
Townhouse
Built in 1900
1,674 Square Feet Lot
$1,384,700 Zestimate®
$603/sqft
$5,355 Estimated rent
Home value
$1,384,700
$1.29M - $1.50M
$5,355/mo
Zestimate® history
Loading...
Owner options
Explore your selling options
What's special
Location, Location, Location! Beautifully renovated turn of the century Victorian, perfectly located in the nexus of Capitol Hill and the H Street Corridor. Renovated from top to bottom with attention to every detail including, wide plank wood flooring, chef's kitchen, high kitchen appliances, custom tilework, skylights, recessed light, secure off-street parking, deck, privacy enclosed backyard, interiorly connected fully functional 2 bedroom lower unit with separate heat & AC, and laundry. 1 block to Whole Foods, Starbucks, CAVA, Orange Theory Fitness. 2-3 blocks to Giant Foods, Nando's Peri Peri. 3-6 blocks to Union Station, Stanton Park and much more!
Zillow last checked: 8 hours ago
Listing updated: September 26, 2024 at 12:05am
Listed by:
Ken Sypal 703-405-8990,
Versant Realty
Bought with:
Jonnie Jamison, BR98378005
J2 Real Estate
Source: Bright MLS,MLS#: DCDC2144260
Facts & features
Interior
Bedrooms & bathrooms
- Bedrooms: 4
- Bathrooms: 4
- Full bathrooms: 3
- 1/2 bathrooms: 1
- Main level bathrooms: 1
Basement
- Area: 779
Heating
- Forced Air, Heat Pump, Natural Gas, Electric
Cooling
- Central Air, Ceiling Fan(s), Ductless, Electric
Appliances
- Included: Microwave, Dishwasher, Disposal, Dryer, Oven/Range - Gas, Range Hood, Refrigerator, Stainless Steel Appliance(s), Washer, Water Heater, Gas Water Heater, Electric Water Heater
- Laundry: Upper Level, Lower Level
Features
- 2nd Kitchen, Ceiling Fan(s), Open Floorplan, Combination Dining/Living, Recessed Lighting
- Flooring: Engineered Wood, Wood
- Windows: Bay/Bow, Double Pane Windows, Screens
- Basement: English,Full,Front Entrance,Finished,Side Entrance,Windows
- Has fireplace: No
Interior area
- Total structure area: 2,337
- Total interior livable area: 2,337 sqft
- Finished area above ground: 1,558
- Finished area below ground: 779
Property
Parking
- Total spaces: 2
- Parking features: Concrete, Secured, Off Street, Driveway
- Has uncovered spaces: Yes
Accessibility
- Accessibility features: None
Features
- Levels: Three
- Stories: 3
- Patio & porch: Deck
- Pool features: None
- Fencing: Back Yard,Wood,Privacy,Wrought Iron
- Has view: Yes
- View description: City
Lot
- Size: 1,674 sqft
- Features: Rear Yard, Urban Land-Beltsville-Chillum
Details
- Additional structures: Above Grade, Below Grade
- Parcel number: 0859//0106
- Zoning: RF-1
- Special conditions: Standard
Construction
Type & style
- Home type: Townhouse
- Architectural style: Victorian
- Property subtype: Townhouse
Materials
- Brick
- Foundation: Block, Slab
- Roof: Flat,Asphalt
Condition
- Excellent
- New construction: No
- Year built: 1900
- Major remodel year: 2023
Utilities & green energy
- Sewer: Public Sewer
- Water: Public
Community & neighborhood
Security
- Security features: Carbon Monoxide Detector(s), Smoke Detector(s)
Location
- Region: Washington
- Subdivision: Capitol Hill
Other
Other facts
- Listing agreement: Exclusive Right To Sell
- Ownership: Fee Simple
Price history
| Date | Event | Price |
|---|---|---|
| 9/25/2024 | Sold | $1,410,000-4.7%$603/sqft |
Source: | ||
| 9/15/2024 | Pending sale | $1,479,900$633/sqft |
Source: | ||
| 8/28/2024 | Contingent | $1,479,900$633/sqft |
Source: | ||
| 7/25/2024 | Price change | $1,479,900-1.3%$633/sqft |
Source: | ||
| 5/31/2024 | Listed for sale | $1,499,900$642/sqft |
Source: | ||
Public tax history
Tax history is unavailable.
Find assessor info on the county website
Neighborhood: Near Northeast
Nearby schools
GreatSchools rating
- 7/10Ludlow-Taylor Elementary SchoolGrades: PK-5Distance: 0.1 mi
- 7/10Stuart-Hobson Middle SchoolGrades: 6-8Distance: 0.2 mi
- 2/10Eastern High SchoolGrades: 9-12Distance: 1.2 mi
Schools provided by the listing agent
- District: District Of Columbia Public Schools
Source: Bright MLS. This data may not be complete. We recommend contacting the local school district to confirm school assignments for this home.

Get pre-qualified for a loan
At Zillow Home Loans, we can pre-qualify you in as little as 5 minutes with no impact to your credit score.An equal housing lender. NMLS #10287.


