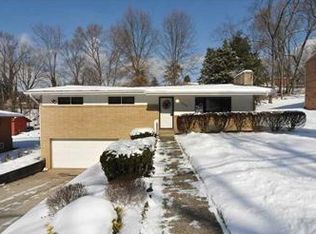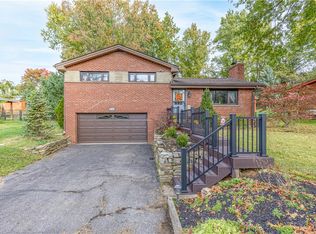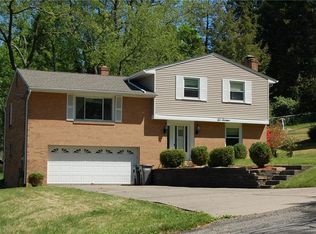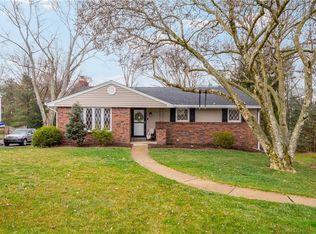Sold for $315,000
$315,000
622 Fort Couch Rd, Pittsburgh, PA 15241
4beds
1,586sqft
Single Family Residence
Built in 1957
0.26 Acres Lot
$345,100 Zestimate®
$199/sqft
$2,477 Estimated rent
Home value
$345,100
$328,000 - $362,000
$2,477/mo
Zestimate® history
Loading...
Owner options
Explore your selling options
What's special
Nestled in sought-after Upper St. Clair, this multi-level home offers customizable living spaces that can be tailored to your needs. The entry level features a family room, versatile space for a bedroom or office, full bath, and laundry room. The main floor boasts a spacious great room with an electric fireplace, flowing seamlessly into the dining area and well-appointed kitchen. Sliding doors lead to a front balcony and a maintenance-free back deck, ideal for entertaining. The upper level hosts three bedrooms and a second full bath. Additional amenities include a 2-car garage, shed, and extended driveway, offering plenty of storage and off-street parking. Heating system is newer, a/c is ductless mini-split systems, 200 amp electric panel, new sewer line, whole home generator, and newer carpeting (with hardwood underneath). Conveniently located a short drive from shopping, dining and schools. Great opportunity to make Upper St. Clair home!
Zillow last checked: 8 hours ago
Listing updated: May 03, 2024 at 07:15am
Listed by:
Christina Talotta 724-933-6300,
RE/MAX SELECT REALTY
Bought with:
Jason Menni
RE/MAX SELECT REALTY
Source: WPMLS,MLS#: 1647117 Originating MLS: West Penn Multi-List
Originating MLS: West Penn Multi-List
Facts & features
Interior
Bedrooms & bathrooms
- Bedrooms: 4
- Bathrooms: 2
- Full bathrooms: 2
Primary bedroom
- Level: Upper
- Dimensions: 15x10
Bedroom 2
- Level: Upper
- Dimensions: 15x9
Bedroom 3
- Level: Upper
- Dimensions: 10x10
Bedroom 4
- Level: Lower
- Dimensions: 13x10
Dining room
- Level: Main
- Dimensions: 11x10
Entry foyer
- Level: Lower
- Dimensions: 4x12
Family room
- Level: Lower
- Dimensions: 12x12
Kitchen
- Level: Main
- Dimensions: 10x9
Laundry
- Level: Lower
- Dimensions: 8x4
Living room
- Level: Main
- Dimensions: 22x15
Heating
- Gas, Hot Water
Cooling
- Other
Appliances
- Included: Some Electric Appliances, Convection Oven, Cooktop, Dryer, Dishwasher, Disposal, Microwave, Refrigerator, Washer
Features
- Flooring: Carpet, Ceramic Tile, Hardwood
- Basement: Rec/Family Area,Walk-Out Access
- Number of fireplaces: 1
- Fireplace features: Family/Living/Great Room
Interior area
- Total structure area: 1,586
- Total interior livable area: 1,586 sqft
Property
Parking
- Total spaces: 2
- Parking features: Built In
- Has attached garage: Yes
Features
- Levels: Multi/Split
- Stories: 2
Lot
- Size: 0.26 Acres
- Dimensions: 78 x 150 x 75 x 151
Details
- Parcel number: 0253M00035000000
Construction
Type & style
- Home type: SingleFamily
- Architectural style: Colonial,Multi-Level
- Property subtype: Single Family Residence
Materials
- Brick, Cedar
- Roof: Asphalt
Condition
- Resale
- Year built: 1957
Utilities & green energy
- Sewer: Public Sewer
- Water: Public
Community & neighborhood
Community
- Community features: Public Transportation
Location
- Region: Pittsburgh
Price history
| Date | Event | Price |
|---|---|---|
| 5/3/2024 | Sold | $315,000+5%$199/sqft |
Source: | ||
| 4/8/2024 | Contingent | $299,900$189/sqft |
Source: | ||
| 4/4/2024 | Listed for sale | $299,900+14%$189/sqft |
Source: | ||
| 3/1/2022 | Sold | $263,000+3.1%$166/sqft |
Source: | ||
| 1/6/2022 | Pending sale | $255,000$161/sqft |
Source: | ||
Public tax history
| Year | Property taxes | Tax assessment |
|---|---|---|
| 2025 | $7,136 +6.6% | $175,200 |
| 2024 | $6,692 +707.5% | $175,200 -9.3% |
| 2023 | $829 | $193,200 +10.3% |
Find assessor info on the county website
Neighborhood: 15241
Nearby schools
GreatSchools rating
- 10/10Eisenhower El SchoolGrades: K-4Distance: 0.7 mi
- 7/10Fort Couch Middle SchoolGrades: 7-8Distance: 0.4 mi
- 8/10Upper Saint Clair High SchoolGrades: 9-12Distance: 1.6 mi
Schools provided by the listing agent
- District: Upper St Clair
Source: WPMLS. This data may not be complete. We recommend contacting the local school district to confirm school assignments for this home.
Get pre-qualified for a loan
At Zillow Home Loans, we can pre-qualify you in as little as 5 minutes with no impact to your credit score.An equal housing lender. NMLS #10287.



