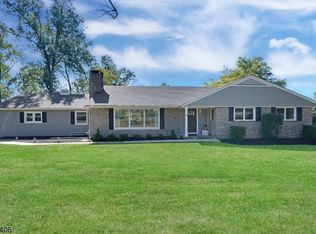Comfortable, sprawling ranch on a beautifully-landscaped lot. Enjoy serene privacy: lovely back yard with stone patio & waterfall. Bright updated kitchen, open floorplan. Huge finished basement.Basement features a charming "soda fountain" wet bar w/seating, office, craft room, laundry room w/folding counter, large recreation area. Charming details including wood floors, fireplace, cozy sun room, bold colors, & very spacious rooms. Clever built-in furniture & storage. Large driveway w/convenient turnaround space. Front entrance with an attached covered porch. Host extra-large gatherings in a warm & spacious living room with brick fireplace. Master bedroom boasts walk-in closet & private adjoining porch. Hot water baseboard heat, on-demand instant hot water. Excellent maintenance, central location!
This property is off market, which means it's not currently listed for sale or rent on Zillow. This may be different from what's available on other websites or public sources.
