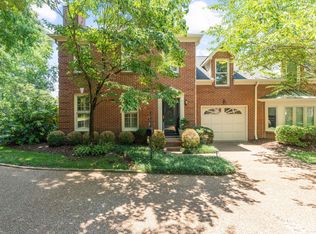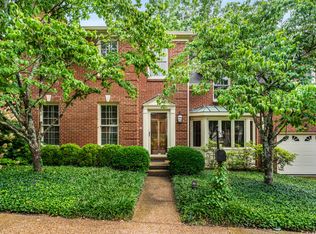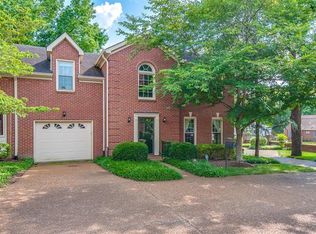Closed
$850,000
622 Estes Rd, Nashville, TN 37215
4beds
2,778sqft
Townhouse, Residential, Condominium
Built in 1986
1,742.4 Square Feet Lot
$869,200 Zestimate®
$306/sqft
$3,821 Estimated rent
Home value
$869,200
$817,000 - $930,000
$3,821/mo
Zestimate® history
Loading...
Owner options
Explore your selling options
What's special
This rare 4-bedroom townhome lives like a single family home, with the lock-and-leave, low maintenance convenience of townhome living! Totally renovated kitchen, new deck, new vapor barrier in crawl space, all new windows, new ductwork, new roof (2020) and more! Sellers have lovingly cared for and spent over $130,000 in upgrades and improvements since owning this home. Huge rec room upstairs, and tons of storage space in the garage. Zoned for Julia Green Elem. and steps from Woodmont Park. All appliances remain, including washer/dryer, fridge and gas grill.
Zillow last checked: 8 hours ago
Listing updated: April 27, 2023 at 11:11am
Listing Provided by:
Stephanie Brooks 615-479-6258,
Zeitlin Sotheby's International Realty,
Annie Hickerson 615-496-9660,
Zeitlin Sotheby's International Realty
Bought with:
William D. Hadley, Jr., 253905
Benchmark Realty, LLC
Source: RealTracs MLS as distributed by MLS GRID,MLS#: 2493937
Facts & features
Interior
Bedrooms & bathrooms
- Bedrooms: 4
- Bathrooms: 4
- Full bathrooms: 2
- 1/2 bathrooms: 2
- Main level bedrooms: 1
Bedroom 1
- Area: 221 Square Feet
- Dimensions: 17x13
Bedroom 2
- Features: Bath
- Level: Bath
- Area: 154 Square Feet
- Dimensions: 14x11
Bedroom 3
- Area: 156 Square Feet
- Dimensions: 13x12
Bedroom 4
- Area: 195 Square Feet
- Dimensions: 15x13
Bonus room
- Features: Second Floor
- Level: Second Floor
- Area: 338 Square Feet
- Dimensions: 26x13
Dining room
- Features: Formal
- Level: Formal
- Area: 182 Square Feet
- Dimensions: 14x13
Kitchen
- Features: Eat-in Kitchen
- Level: Eat-in Kitchen
- Area: 288 Square Feet
- Dimensions: 24x12
Living room
- Area: 377 Square Feet
- Dimensions: 29x13
Heating
- Central, Natural Gas
Cooling
- Central Air, Electric
Appliances
- Included: Dishwasher, Disposal, Dryer, Microwave, Refrigerator, Washer, Built-In Electric Oven, Cooktop
Features
- Extra Closets, Storage, Entrance Foyer, Primary Bedroom Main Floor
- Flooring: Carpet, Wood, Tile
- Basement: Unfinished
- Number of fireplaces: 1
- Fireplace features: Gas
Interior area
- Total structure area: 2,778
- Total interior livable area: 2,778 sqft
- Finished area above ground: 2,778
Property
Parking
- Total spaces: 2
- Parking features: Garage Door Opener, Garage Faces Rear, Aggregate
- Attached garage spaces: 2
Features
- Levels: Two
- Stories: 2
- Patio & porch: Deck
- Exterior features: Gas Grill
Lot
- Size: 1,742 sqft
Details
- Parcel number: 116040B00600CO
- Special conditions: Standard
Construction
Type & style
- Home type: Townhouse
- Architectural style: Traditional
- Property subtype: Townhouse, Residential, Condominium
- Attached to another structure: Yes
Materials
- Brick
Condition
- New construction: No
- Year built: 1986
Utilities & green energy
- Sewer: Public Sewer
- Water: Public
- Utilities for property: Electricity Available, Water Available
Community & neighborhood
Location
- Region: Nashville
- Subdivision: Estes Square
HOA & financial
HOA
- Has HOA: Yes
- HOA fee: $360 monthly
- Services included: Maintenance Structure, Maintenance Grounds, Insurance
Price history
| Date | Event | Price |
|---|---|---|
| 4/27/2023 | Sold | $850,000-2.9%$306/sqft |
Source: | ||
| 3/15/2023 | Contingent | $875,000$315/sqft |
Source: | ||
| 3/12/2023 | Listed for sale | $875,000+116%$315/sqft |
Source: | ||
| 12/31/2012 | Sold | $405,000$146/sqft |
Source: | ||
Public tax history
Tax history is unavailable.
Find assessor info on the county website
Neighborhood: Bowling Woodlawn
Nearby schools
GreatSchools rating
- 8/10Julia Green Elementary SchoolGrades: K-4Distance: 1.3 mi
- 8/10John T. Moore Middle SchoolGrades: 5-8Distance: 2.6 mi
- 6/10Hillsboro High SchoolGrades: 9-12Distance: 0.7 mi
Schools provided by the listing agent
- Elementary: Julia Green Elementary
- Middle: John Trotwood Moore Middle
- High: Hillsboro Comp High School
Source: RealTracs MLS as distributed by MLS GRID. This data may not be complete. We recommend contacting the local school district to confirm school assignments for this home.
Get a cash offer in 3 minutes
Find out how much your home could sell for in as little as 3 minutes with a no-obligation cash offer.
Estimated market value
$869,200


