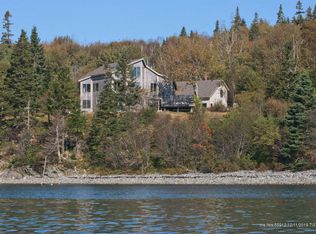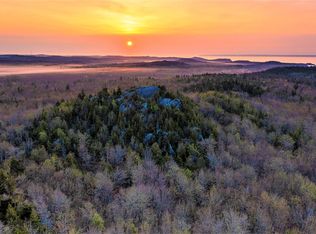Closed
$710,000
622 Dixie Road, Trescott Twp, ME 04652
3beds
1,406sqft
Single Family Residence
Built in 1999
93.59 Acres Lot
$733,100 Zestimate®
$505/sqft
$1,890 Estimated rent
Home value
$733,100
$638,000 - $828,000
$1,890/mo
Zestimate® history
Loading...
Owner options
Explore your selling options
What's special
For those seeking a peaceful and natured filled ''away from it all'' retreat! This three-bedroom, two-bathroom, 1999 Cedar Riverbend Log Cabin offers true tranquility and privacy. It sits on an expansive 93.59+/- mostly wooded surveyed acres with 1457' +/- of frontage in Moose Cove, a unique opportunity. The hardwood floors, woodstove, cathedral ceilings, and layout create a cozy atmosphere inside. Additionally, the home is wired with a full security system (most recently set off by a Moose!) & satellite internet. The attached 2 bay garage & shed provides ample storage. Enjoy your gardens and the sound of birds singing from your covered porch, meander through the 93 +/- acres teeming with wildlife or follow the path to the shoreline with stunning views and enjoy the cove. Several nearby hiking trails, conservation properties, and public beaches provide additional opportunities for outdoor recreation. Despite the secluded location, the property is only 10 miles from the town of Lubec, 27 miles from the town of Machias, both offering local amenities, medical, grocery stores, restaurants, shops, and more. The gated ½ mile driveway is partially paved offering year around access. Unorganized territory offers a low tax rate. All contents convey with the property - this property is ready to be loved by its next owner!
Zillow last checked: 8 hours ago
Listing updated: January 14, 2025 at 07:05pm
Listed by:
Bold Coast Properties
Bought with:
The Christopher Group, LLC
Source: Maine Listings,MLS#: 1564972
Facts & features
Interior
Bedrooms & bathrooms
- Bedrooms: 3
- Bathrooms: 2
- Full bathrooms: 2
Bedroom 1
- Features: Closet
- Level: First
- Area: 155 Square Feet
- Dimensions: 10 x 15.5
Bedroom 2
- Features: Closet
- Level: Second
- Area: 129.92 Square Feet
- Dimensions: 11.2 x 11.6
Bedroom 3
- Features: Closet
- Level: Second
- Area: 156.93 Square Feet
- Dimensions: 10.19 x 15.4
Kitchen
- Features: Eat-in Kitchen
- Level: First
- Area: 242.57 Square Feet
- Dimensions: 12.7 x 19.1
Laundry
- Features: Utility Sink
- Level: First
- Area: 90.06 Square Feet
- Dimensions: 9.19 x 9.8
Living room
- Features: Cathedral Ceiling(s), Wood Burning Fireplace
- Level: First
- Area: 314.76 Square Feet
- Dimensions: 25.8 x 12.2
Heating
- Baseboard, Hot Water, Stove
Cooling
- None
Appliances
- Included: Microwave, Electric Range, Refrigerator, Washer
- Laundry: Sink
Features
- 1st Floor Bedroom, Shower
- Flooring: Wood
- Basement: Interior Entry,Crawl Space
- Has fireplace: No
- Furnished: Yes
Interior area
- Total structure area: 1,406
- Total interior livable area: 1,406 sqft
- Finished area above ground: 1,406
- Finished area below ground: 0
Property
Parking
- Total spaces: 2
- Parking features: Gravel, Paved, 1 - 4 Spaces, Storage
- Attached garage spaces: 2
Features
- Patio & porch: Porch
- Has view: Yes
- View description: Scenic, Trees/Woods
- Body of water: Moose River
- Frontage length: Waterfrontage: 1457,Waterfrontage Owned: 1457
Lot
- Size: 93.59 Acres
- Features: Rural, Rolling Slope, Wooded
Details
- Additional structures: Shed(s)
- Zoning: Shoreland
- Other equipment: Internet Access Available, Satellite Dish
Construction
Type & style
- Home type: SingleFamily
- Architectural style: Cottage
- Property subtype: Single Family Residence
Materials
- Log, Log Siding
- Roof: Shingle
Condition
- Year built: 1999
Utilities & green energy
- Electric: Circuit Breakers
- Sewer: Private Sewer, Septic Design Available
- Water: Private, Well
Green energy
- Energy efficient items: Ceiling Fans
Community & neighborhood
Security
- Security features: Security System
Location
- Region: Lubec
Other
Other facts
- Road surface type: Paved
Price history
| Date | Event | Price |
|---|---|---|
| 9/1/2023 | Sold | $710,000-5.3%$505/sqft |
Source: | ||
| 8/4/2023 | Contingent | $750,000$533/sqft |
Source: | ||
| 7/12/2023 | Listed for sale | $750,000$533/sqft |
Source: | ||
Public tax history
Tax history is unavailable.
Neighborhood: 04652
Nearby schools
GreatSchools rating
- NAWhiting Village SchoolGrades: PK-8Distance: 4.7 mi
- NAShead High SchoolGrades: 9-12Distance: 13 mi

Get pre-qualified for a loan
At Zillow Home Loans, we can pre-qualify you in as little as 5 minutes with no impact to your credit score.An equal housing lender. NMLS #10287.

