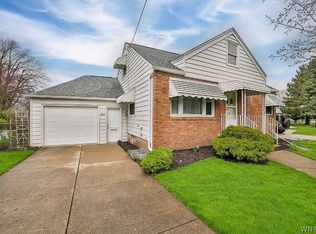Closed
$235,000
622 Delaware Rd, Buffalo, NY 14223
4beds
1,488sqft
Single Family Residence
Built in 1935
6,303.13 Square Feet Lot
$238,800 Zestimate®
$158/sqft
$2,444 Estimated rent
Home value
$238,800
$222,000 - $258,000
$2,444/mo
Zestimate® history
Loading...
Owner options
Explore your selling options
What's special
Welcome to 622 Delaware, a charming 4-bedroom, 1.5-bath Colonial home located in the heart of the Town of Tonawanda! This lovely property combines classic charm with modern updates. Step inside to discover a bright, inviting living space featuring neutral tones and natural light throughout. The spacious living room and formal dining area are perfect for entertaining or gatherings. The kitchen offers plenty of counter space, cabinetry, and potential for your dream culinary setup. Recent updates include a new roof (2022), a driveway (2023), and a furnace and AC that are only 7 years old, providing peace of mind for years to come. Upstairs, you'll find four generously sized bedrooms and a full bath. Outside, the home boasts a welcoming front porch, beautifully landscaped with seasonal greenery, and a shed in the backyard for storage. Conveniently located near parks, schools, and shopping, this home offers the perfect blend of comfort and convenience. Don’t miss your opportunity to make this charming Colonial your new home! Open house on Saturday, 12/7 from 12PM-2PM.
Zillow last checked: 8 hours ago
Listing updated: February 19, 2025 at 06:02am
Listed by:
Steven Persico 716-553-1486,
716 Realty Group WNY LLC,
Alyssa Persico 716-799-5530,
716 Realty Group WNY LLC
Bought with:
Joseph K Oliver Jr, 10371201714
Nickel Realty
Source: NYSAMLSs,MLS#: B1579908 Originating MLS: Buffalo
Originating MLS: Buffalo
Facts & features
Interior
Bedrooms & bathrooms
- Bedrooms: 4
- Bathrooms: 2
- Full bathrooms: 1
- 1/2 bathrooms: 1
- Main level bathrooms: 1
Heating
- Gas, Forced Air
Appliances
- Included: Dishwasher, Gas Oven, Gas Range, Gas Water Heater, Refrigerator
Features
- Den, Separate/Formal Dining Room
- Flooring: Carpet, Ceramic Tile, Hardwood, Varies
- Basement: Full
- Has fireplace: No
Interior area
- Total structure area: 1,488
- Total interior livable area: 1,488 sqft
Property
Parking
- Total spaces: 2
- Parking features: Attached, Garage
- Attached garage spaces: 2
Features
- Levels: Two
- Stories: 2
- Patio & porch: Balcony
- Exterior features: Balcony, Concrete Driveway
Lot
- Size: 6,303 sqft
- Dimensions: 52 x 120
- Features: Near Public Transit, Rectangular, Rectangular Lot
Details
- Parcel number: 1464890663900005016000
- Special conditions: Standard
Construction
Type & style
- Home type: SingleFamily
- Architectural style: Colonial
- Property subtype: Single Family Residence
Materials
- Composite Siding, Copper Plumbing
- Foundation: Poured
Condition
- Resale
- Year built: 1935
Utilities & green energy
- Electric: Circuit Breakers
- Sewer: Connected
- Water: Connected, Public
- Utilities for property: Sewer Connected, Water Connected
Community & neighborhood
Location
- Region: Buffalo
Other
Other facts
- Listing terms: Cash,Conventional,FHA
Price history
| Date | Event | Price |
|---|---|---|
| 2/14/2025 | Sold | $235,000+0%$158/sqft |
Source: | ||
| 12/15/2024 | Pending sale | $234,900$158/sqft |
Source: | ||
| 12/4/2024 | Listed for sale | $234,900+74%$158/sqft |
Source: | ||
| 11/7/2016 | Sold | $135,000-3.5%$91/sqft |
Source: | ||
| 9/20/2016 | Pending sale | $139,900$94/sqft |
Source: Keller Williams - Buffalo Northtowns #B504644 Report a problem | ||
Public tax history
| Year | Property taxes | Tax assessment |
|---|---|---|
| 2024 | -- | $47,300 |
| 2023 | -- | $47,300 |
| 2022 | -- | $47,300 |
Find assessor info on the county website
Neighborhood: 14223
Nearby schools
GreatSchools rating
- 4/10Herbert Hoover Elementary SchoolGrades: K-5Distance: 0.3 mi
- 6/10Herbert Hoover Middle SchoolGrades: 5-7Distance: 0.4 mi
- 5/10Kenmore West Senior High SchoolGrades: 8-12Distance: 0.4 mi
Schools provided by the listing agent
- District: Kenmore-Tonawanda Union Free District
Source: NYSAMLSs. This data may not be complete. We recommend contacting the local school district to confirm school assignments for this home.
