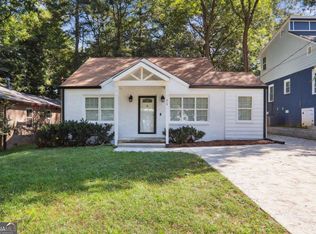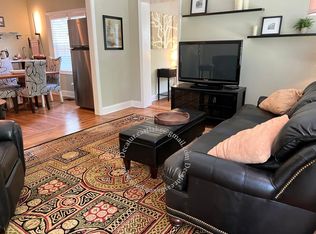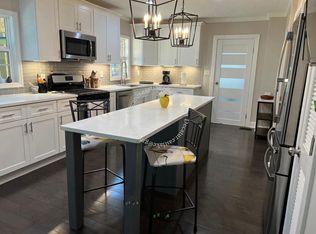Closed
$480,000
622 Daniel Ave, Decatur, GA 30032
3beds
1,681sqft
Single Family Residence
Built in 1953
8,712 Square Feet Lot
$458,600 Zestimate®
$286/sqft
$1,998 Estimated rent
Home value
$458,600
$436,000 - $482,000
$1,998/mo
Zestimate® history
Loading...
Owner options
Explore your selling options
What's special
Check out the 3D virtual tour! This 3 bedroom 3 full bath home epitomizes move-in readiness having undergone a down to the studs renovation in 2019, and has been meticulously maintained by the current owner. The living space is open and inviting, featuring gleaming hardwood floors and abundant natural light. The living room flows seamlessly into the dining room and kitchen. The kitchen is equipped with stainless-steel appliances, custom cabinetry, and granite countertops and features an island with seating, and an eat-in area. The generous walk-in pantry/laundry room offers plenty of storage. Accessible from the kitchen is the impressive outdoor living space, which includes a large, screened porch, perfect for outdoor dining, relaxation or watching your favorite sport on the outdoor TV. The fully fenced yard, patio and firepit area complete the amazing outdoor experience. The main floor also features a full bathroom and large bedroom which makes the perfect office. Upstairs, the primary suite features an ensuite full bath, and walk-in closet. The third bedroom also has an ensuite full bath and walk-in closet. Additional amenities include a shed for outdoor storage, and driveway parking for two cars side by side. All appliances including washer & dryer remain and the security system including a Ring Doorbell and 2 exterior cameras. The neighborhood is conveniently located just south of the East Lake Golf Club, near Publix shopping plaza, and provides easy access to Kirkwood village, Oakhurst village and Hosea+2nd, Downtown Decatur, and major roads for commuting.
Zillow last checked: 8 hours ago
Listing updated: April 03, 2024 at 09:28am
Listed by:
Rick E Baldwin 404-565-7198,
Keller Williams Realty
Bought with:
Elizabeth Ehrlich Waite, 393228
Harry Norman Realtors
Source: GAMLS,MLS#: 10253799
Facts & features
Interior
Bedrooms & bathrooms
- Bedrooms: 3
- Bathrooms: 3
- Full bathrooms: 3
- Main level bathrooms: 1
- Main level bedrooms: 1
Dining room
- Features: Dining Rm/Living Rm Combo
Kitchen
- Features: Breakfast Area, Kitchen Island, Solid Surface Counters, Walk-in Pantry
Heating
- Natural Gas, Forced Air
Cooling
- Central Air, Zoned
Appliances
- Included: Electric Water Heater, Dryer, Washer, Dishwasher, Disposal, Microwave, Oven/Range (Combo), Refrigerator, Stainless Steel Appliance(s)
- Laundry: In Hall
Features
- Double Vanity, Other, Separate Shower, Walk-In Closet(s)
- Flooring: Hardwood, Carpet
- Windows: Double Pane Windows
- Basement: Crawl Space
- Attic: Pull Down Stairs
- Has fireplace: No
Interior area
- Total structure area: 1,681
- Total interior livable area: 1,681 sqft
- Finished area above ground: 1,681
- Finished area below ground: 0
Property
Parking
- Total spaces: 2
- Parking features: Kitchen Level, Parking Pad
- Has uncovered spaces: Yes
Features
- Levels: Two
- Stories: 2
- Patio & porch: Patio, Screened
- Exterior features: Other
- Fencing: Back Yard,Wood
- Has view: Yes
- View description: City
- Body of water: None
Lot
- Size: 8,712 sqft
- Features: Level, Private
Details
- Additional structures: Shed(s)
- Parcel number: 15 171 06 003
Construction
Type & style
- Home type: SingleFamily
- Architectural style: Bungalow/Cottage
- Property subtype: Single Family Residence
Materials
- Concrete
- Foundation: Block
- Roof: Composition
Condition
- Resale
- New construction: No
- Year built: 1953
Utilities & green energy
- Sewer: Public Sewer
- Water: Public
- Utilities for property: Cable Available, Sewer Connected, Electricity Available, Natural Gas Available, Phone Available, Water Available
Green energy
- Water conservation: Low-Flow Fixtures
Community & neighborhood
Security
- Security features: Security System, Smoke Detector(s)
Community
- Community features: Walk To Schools, Near Shopping
Location
- Region: Decatur
- Subdivision: East Lake Terrace
HOA & financial
HOA
- Has HOA: No
- Services included: None
Other
Other facts
- Listing agreement: Exclusive Right To Sell
- Listing terms: Cash,Conventional,FHA,VA Loan,Other
Price history
| Date | Event | Price |
|---|---|---|
| 4/3/2024 | Sold | $480,000+2.3%$286/sqft |
Source: | ||
| 2/21/2024 | Pending sale | $469,000$279/sqft |
Source: | ||
| 2/15/2024 | Listed for sale | $469,000+40%$279/sqft |
Source: | ||
| 5/10/2019 | Sold | $335,000-1.5%$199/sqft |
Source: | ||
| 4/11/2019 | Pending sale | $340,000$202/sqft |
Source: Keller Williams Realty Atlanta Perimeter #6503026 Report a problem | ||
Public tax history
| Year | Property taxes | Tax assessment |
|---|---|---|
| 2025 | $6,075 -4.7% | $187,600 |
| 2024 | $6,373 +10% | $187,600 |
| 2023 | $5,796 +19.3% | $187,600 +31.2% |
Find assessor info on the county website
Neighborhood: Candler-Mcafee
Nearby schools
GreatSchools rating
- 4/10Ronald E McNair Discover Learning Academy Elementary SchoolGrades: PK-5Distance: 0.7 mi
- 5/10McNair Middle SchoolGrades: 6-8Distance: 1.1 mi
- 3/10Mcnair High SchoolGrades: 9-12Distance: 2.5 mi
Schools provided by the listing agent
- Elementary: Ronald E McNair
- Middle: Mcnair
- High: Mcnair
Source: GAMLS. This data may not be complete. We recommend contacting the local school district to confirm school assignments for this home.
Get a cash offer in 3 minutes
Find out how much your home could sell for in as little as 3 minutes with a no-obligation cash offer.
Estimated market value$458,600
Get a cash offer in 3 minutes
Find out how much your home could sell for in as little as 3 minutes with a no-obligation cash offer.
Estimated market value
$458,600


