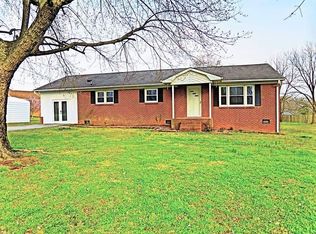Sold for $620,000 on 07/13/23
$620,000
622 Concrete Works Rd, Winston Salem, NC 27107
3beds
3,000sqft
Stick/Site Built, Residential, Single Family Residence
Built in 2021
1.33 Acres Lot
$625,300 Zestimate®
$--/sqft
$2,469 Estimated rent
Home value
$625,300
$594,000 - $657,000
$2,469/mo
Zestimate® history
Loading...
Owner options
Explore your selling options
What's special
Welcome to this stylish, entertainer's dream home in Davidson County! Abundant natural light fills the home, creating a cheerful and welcoming atmosphere for gatherings. Hardwood floors grace the main living space, adding a touch of elegance and durability. With only one owner, this home has been lovingly cared for and maintained. Lots of storage and closet space, ensures that everything has its place. The kitchen is a true masterpiece with granite counters and a walk in pantry. The bathrooms boast large tile showers, while the Primary also features a soaking tub and separate lavatory. A convenient drop zone with built-ins coming in from the garage makes staying organized a breeze. The main level primary bedroom also features a tray ceiling and a spacious walk-in closet with built ins. This Split Bedroom floor plan is located in the sought-after Davidson County School district. Get ready to impress your guests and create unforgettable memories in this entertainer's paradise.
Zillow last checked: 8 hours ago
Listing updated: April 11, 2024 at 08:49am
Listed by:
Aliyah Prontaut 336-655-7291,
Hillcrest Realty Group
Bought with:
Sreynee Leav, 344951
W Real Estate
Source: Triad MLS,MLS#: 1107303 Originating MLS: High Point
Originating MLS: High Point
Facts & features
Interior
Bedrooms & bathrooms
- Bedrooms: 3
- Bathrooms: 3
- Full bathrooms: 3
- Main level bathrooms: 2
Primary bedroom
- Level: Main
- Dimensions: 14.92 x 14.42
Bedroom 2
- Level: Main
- Dimensions: 13.92 x 10.92
Bedroom 3
- Level: Main
- Dimensions: 13.83 x 10.83
Bonus room
- Level: Second
- Dimensions: 19.08 x 14.08
Breakfast
- Level: Main
- Dimensions: 10.92 x 9.33
Entry
- Level: Main
- Dimensions: 7.83 x 7.25
Great room
- Level: Main
- Dimensions: 17.08 x 16
Kitchen
- Level: Main
- Dimensions: 14.92 x 10.92
Laundry
- Level: Main
- Dimensions: 8.33 x 6.92
Living room
- Level: Main
- Dimensions: 11.83 x 9.25
Office
- Level: Second
- Dimensions: 15.25 x 9.67
Recreation room
- Level: Second
- Dimensions: 15.25 x 13.92
Heating
- Heat Pump, Electric
Cooling
- Central Air
Appliances
- Included: Dishwasher, Free-Standing Range, Cooktop, Range Hood, Electric Water Heater
- Laundry: Dryer Connection, Main Level, Washer Hookup
Features
- Great Room, Built-in Features, Ceiling Fan(s), Dead Bolt(s), Soaking Tub, Kitchen Island, Pantry, See Remarks, Separate Shower
- Flooring: Carpet, Tile, Wood
- Doors: Arched Doorways
- Basement: Crawl Space
- Attic: Walk-In
- Number of fireplaces: 1
- Fireplace features: Gas Log, Great Room
Interior area
- Total structure area: 3,000
- Total interior livable area: 3,000 sqft
- Finished area above ground: 3,000
Property
Parking
- Total spaces: 2
- Parking features: Driveway, Garage, Garage Door Opener, Attached
- Attached garage spaces: 2
- Has uncovered spaces: Yes
Features
- Levels: One and One Half
- Stories: 1
- Patio & porch: Porch
- Pool features: None
Lot
- Size: 1.33 Acres
- Features: Cleared
Details
- Parcel number: 13016E0000022
- Zoning: RA3
- Special conditions: Owner Sale
Construction
Type & style
- Home type: SingleFamily
- Architectural style: Transitional
- Property subtype: Stick/Site Built, Residential, Single Family Residence
Materials
- Brick, Stone
Condition
- Year built: 2021
Utilities & green energy
- Sewer: Septic Tank
- Water: Public
Community & neighborhood
Security
- Security features: Smoke Detector(s)
Location
- Region: Winston Salem
- Subdivision: Heritage Place
Other
Other facts
- Listing agreement: Exclusive Right To Sell
- Listing terms: Cash,Conventional
Price history
| Date | Event | Price |
|---|---|---|
| 7/13/2023 | Sold | $620,000-2.2% |
Source: | ||
| 6/5/2023 | Pending sale | $634,000 |
Source: | ||
| 6/2/2023 | Listed for sale | $634,000+1546.8% |
Source: | ||
| 10/4/2019 | Sold | $38,500-13.5%$13/sqft |
Source: | ||
| 8/29/2019 | Pending sale | $44,500$15/sqft |
Source: Mantle LLC #935544 Report a problem | ||
Public tax history
| Year | Property taxes | Tax assessment |
|---|---|---|
| 2025 | $2,753 +5.1% | $410,820 +5.1% |
| 2024 | $2,618 +13.3% | $390,760 +13.3% |
| 2023 | $2,310 +3.4% | $344,830 |
Find assessor info on the county website
Neighborhood: 27107
Nearby schools
GreatSchools rating
- 4/10Midway ElementaryGrades: PK-5Distance: 2.1 mi
- 5/10Oak Grove Middle SchoolGrades: 6-8Distance: 1.2 mi
- 6/10Oak Grove HighGrades: 9-12Distance: 1.1 mi
Get a cash offer in 3 minutes
Find out how much your home could sell for in as little as 3 minutes with a no-obligation cash offer.
Estimated market value
$625,300
Get a cash offer in 3 minutes
Find out how much your home could sell for in as little as 3 minutes with a no-obligation cash offer.
Estimated market value
$625,300
