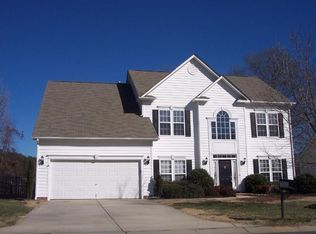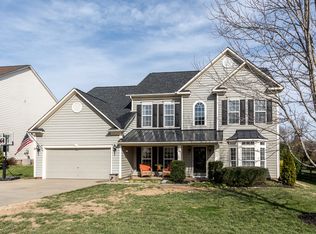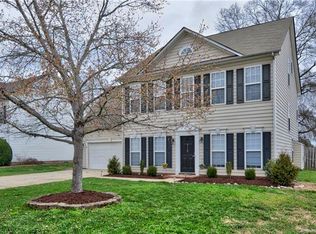Closed
$595,000
622 Circle Trace Rd, Monroe, NC 28110
4beds
2,990sqft
Single Family Residence
Built in 2002
0.28 Acres Lot
$591,200 Zestimate®
$199/sqft
$3,062 Estimated rent
Home value
$591,200
$550,000 - $638,000
$3,062/mo
Zestimate® history
Loading...
Owner options
Explore your selling options
What's special
Don't miss this gem, with tons of living space downstairs, including a dedicated office, an additional flex space near the front door - and a sun room off the family room in the back of the house. The sun room overlooks the amazing back yard, with a large in-ground pool (new liner 2023) and shed. Relax on the covered back porch with a mounted TV that will convey!
Be sure to check out the garage, which has built-in cabinets, a new gas water heater (2024) and plenty of space for two cars to park.
Upstairs, you will find four bedrooms and two full bathrooms, with the primary bath boasting a separate tub and shower, plus a huge walk-in closet!
You'll be kept cool in the entire home by a 2017 (downstairs) and 2022 (upstairs) central air system.
Zillow last checked: 8 hours ago
Listing updated: November 22, 2024 at 12:58pm
Listing Provided by:
Greg Miller greg@landonalbrick.com,
ALBRICK
Bought with:
Carol Fox
Allen Tate Charlotte South
Source: Canopy MLS as distributed by MLS GRID,MLS#: 4154625
Facts & features
Interior
Bedrooms & bathrooms
- Bedrooms: 4
- Bathrooms: 3
- Full bathrooms: 2
- 1/2 bathrooms: 1
Primary bedroom
- Level: Upper
Bedroom s
- Level: Upper
Bedroom s
- Level: Upper
Bedroom s
- Level: Upper
Bathroom full
- Level: Upper
Flex space
- Level: Main
Kitchen
- Level: Main
Laundry
- Level: Main
Living room
- Level: Main
Office
- Level: Main
Sunroom
- Level: Main
Heating
- Natural Gas
Cooling
- Central Air
Appliances
- Included: Dishwasher, Disposal, Electric Range, Gas Water Heater, Microwave, Plumbed For Ice Maker
- Laundry: Laundry Room, Main Level
Features
- Has basement: No
- Fireplace features: Family Room, Gas Log
Interior area
- Total structure area: 2,990
- Total interior livable area: 2,990 sqft
- Finished area above ground: 2,990
- Finished area below ground: 0
Property
Parking
- Total spaces: 2
- Parking features: Attached Garage, Garage on Main Level
- Attached garage spaces: 2
Features
- Levels: Two
- Stories: 2
- Patio & porch: Covered, Deck
- Exterior features: Fire Pit
- Pool features: In Ground
- Fencing: Back Yard,Fenced
Lot
- Size: 0.28 Acres
- Dimensions: 84 x 152 x 84 x 152
Details
- Parcel number: 06006090
- Zoning: AL8
- Special conditions: Standard
Construction
Type & style
- Home type: SingleFamily
- Property subtype: Single Family Residence
Materials
- Vinyl
- Foundation: Slab
- Roof: Shingle
Condition
- New construction: No
- Year built: 2002
Utilities & green energy
- Sewer: County Sewer
- Water: County Water
- Utilities for property: Cable Available
Community & neighborhood
Location
- Region: Monroe
- Subdivision: Potters Trace
HOA & financial
HOA
- Has HOA: Yes
- HOA fee: $37 monthly
- Association name: Key Management
- Association phone: 704-321-1556
Other
Other facts
- Road surface type: Asphalt, Paved
Price history
| Date | Event | Price |
|---|---|---|
| 9/11/2025 | Sold | $595,000$199/sqft |
Source: Public Record | ||
| 11/22/2024 | Sold | $595,000-0.8%$199/sqft |
Source: | ||
| 8/1/2024 | Price change | $600,000-1.6%$201/sqft |
Source: | ||
| 6/28/2024 | Listed for sale | $610,000+43.5%$204/sqft |
Source: | ||
| 6/23/2021 | Sold | $425,000+9%$142/sqft |
Source: | ||
Public tax history
| Year | Property taxes | Tax assessment |
|---|---|---|
| 2025 | $2,808 +33.6% | $576,500 +76.7% |
| 2024 | $2,102 +2.3% | $326,200 +1.4% |
| 2023 | $2,054 | $321,700 |
Find assessor info on the county website
Neighborhood: 28110
Nearby schools
GreatSchools rating
- 10/10Wesley Chapel Elementary SchoolGrades: PK-5Distance: 0.8 mi
- 10/10Weddington Middle SchoolGrades: 6-8Distance: 3.6 mi
- 8/10Weddington High SchoolGrades: 9-12Distance: 3.7 mi
Schools provided by the listing agent
- Elementary: Wesley Chapel
- Middle: Weddington
- High: Weddington
Source: Canopy MLS as distributed by MLS GRID. This data may not be complete. We recommend contacting the local school district to confirm school assignments for this home.
Get a cash offer in 3 minutes
Find out how much your home could sell for in as little as 3 minutes with a no-obligation cash offer.
Estimated market value
$591,200
Get a cash offer in 3 minutes
Find out how much your home could sell for in as little as 3 minutes with a no-obligation cash offer.
Estimated market value
$591,200


