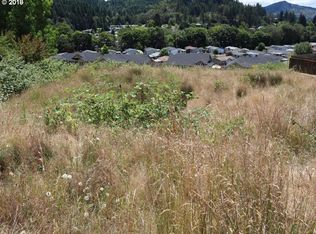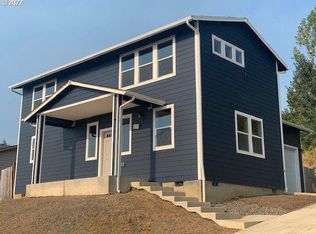Welcome to this stunning, brand-new Forest Heights residence, designed to be the perfect haven for both entertaining and family living. With its spacious layout and modern features, this home is an ideal retreat for those seeking comfort and style. Boasting 3 generously sized bedrooms and 2 full baths, this home offers ample space for relaxation and privacy. The easy-care tile and laminate flooring throughout ensure low maintenance, while the large laundry room and attached, finished 2-car garage add both convenience and practicality. The beautifully landscaped front yard requires minimal upkeep, allowing you to spend more time enjoying the home's many amenities. Step into the inviting great room, which seamlessly flows into the chef-inspired kitchen. This bright and airy space features sleek granite countertops, high-end stainless steel appliances, and a spacious island with an eating barperfect for both meal preparation and casual dining. Whether you're hosting a dinner party or preparing a weeknight meal, this kitchen is sure to impress. The master suite offers a peaceful retreat with a walk-in closet and a private bath, creating a serene oasis for rest and relaxation. Plush carpeting and ample closet space are found in the two additional bedrooms, providing comfort and functionality for family or guests. Key Features: 3 Bedrooms | 2 Bathrooms Interior Space: 1,428 sq ft Year Built: 2018 Single Family Residential Heating: Forced Air, Electric Cooling: Central Air, Gas Parking: 2-Car Driveway Spaces Interior Highlights: Kitchen Appliances: Dishwasher, Microwave, Garbage Disposal Flooring: Tile, Laminate, Plush Carpet Other Features: Ceiling Fan, Garage Door Opener, Laundry Room, Granite Countertops Building Details: Roof: Composition Views: Mountain, Territorial This pristine home offers not only a modern design but also a functional layout that adapts to a variety of lifestyles. Its ideal location and thoughtful touches ensure it will be a place you'll love to call home.
This property is off market, which means it's not currently listed for sale or rent on Zillow. This may be different from what's available on other websites or public sources.


