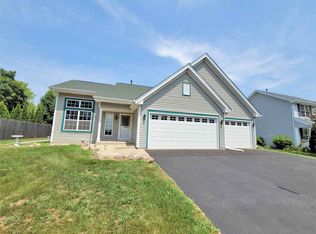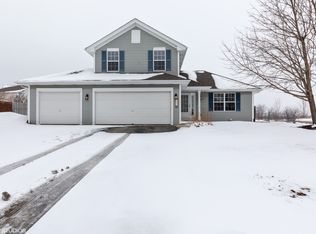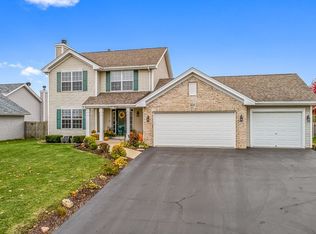Closed
$226,000
622 Berglund Rd, Pecatonica, IL 61063
4beds
1,722sqft
Single Family Residence
Built in 1998
9,583.2 Square Feet Lot
$241,900 Zestimate®
$131/sqft
$2,299 Estimated rent
Home value
$241,900
$213,000 - $276,000
$2,299/mo
Zestimate® history
Loading...
Owner options
Explore your selling options
What's special
Check out this move in ready 2-story home situated on the outskirts of Pecatonica! Good sized living room and eat-in kitchen with stainless appliances that stay. Lots of cabinets and doors that go out to the backyard. 1st floor laundry, washer and dryer stay. Half bath on main level. Upstairs you will find 3 bedrooms, master has direct access to bathroom and double closets. Lower level has finished rec room and additional room that can be a bedroom, office, playroom or whatever your needs might be. Newer egress window in lower level. Backyard has a privacy fence, shed and has a patio to enjoy in the nicer weather. Central air & furnace (2021), water heater (2024), roof (2017) and kitchen appliances (2017). Great house in the Pecatonica School District!
Zillow last checked: 8 hours ago
Listing updated: March 20, 2025 at 10:25am
Listing courtesy of:
Mikhaele Howell 815-871-6787,
Gambino Realtors Home Builders
Bought with:
Allison Hawkins
Keller Williams Realty Signature
Source: MRED as distributed by MLS GRID,MLS#: 12292310
Facts & features
Interior
Bedrooms & bathrooms
- Bedrooms: 4
- Bathrooms: 2
- Full bathrooms: 1
- 1/2 bathrooms: 1
Primary bedroom
- Level: Second
- Area: 154 Square Feet
- Dimensions: 14X11
Bedroom 2
- Level: Second
- Area: 144 Square Feet
- Dimensions: 12X12
Bedroom 3
- Level: Second
- Area: 99 Square Feet
- Dimensions: 11X9
Bedroom 4
- Level: Basement
- Area: 132 Square Feet
- Dimensions: 12X11
Kitchen
- Level: Main
- Area: 220 Square Feet
- Dimensions: 20X11
Laundry
- Level: Main
- Area: 36 Square Feet
- Dimensions: 6X6
Living room
- Level: Main
- Area: 238 Square Feet
- Dimensions: 17X14
Recreation room
- Level: Basement
- Area: 273 Square Feet
- Dimensions: 21X13
Heating
- Natural Gas, Forced Air
Cooling
- Central Air
Appliances
- Included: Range, Microwave, Dishwasher, Refrigerator, Washer, Dryer
Features
- Basement: Finished,Full
Interior area
- Total structure area: 0
- Total interior livable area: 1,722 sqft
Property
Parking
- Total spaces: 3
- Parking features: Garage Door Opener, On Site, Garage Owned, Attached, Garage
- Attached garage spaces: 3
- Has uncovered spaces: Yes
Accessibility
- Accessibility features: No Disability Access
Features
- Stories: 2
Lot
- Size: 9,583 sqft
- Dimensions: 80X125X80X125
Details
- Parcel number: 0933204019
- Special conditions: None
Construction
Type & style
- Home type: SingleFamily
- Property subtype: Single Family Residence
Materials
- Vinyl Siding
- Roof: Asphalt
Condition
- New construction: No
- Year built: 1998
Utilities & green energy
- Electric: Circuit Breakers
- Sewer: Public Sewer
- Water: Public
Community & neighborhood
Location
- Region: Pecatonica
Other
Other facts
- Listing terms: Conventional
- Ownership: Fee Simple
Price history
| Date | Event | Price |
|---|---|---|
| 3/20/2025 | Sold | $226,000+0.4%$131/sqft |
Source: | ||
| 2/20/2025 | Pending sale | $225,000$131/sqft |
Source: | ||
| 2/17/2025 | Listed for sale | $225,000+192.2%$131/sqft |
Source: | ||
| 10/2/2013 | Sold | $77,000-3.6%$45/sqft |
Source: Public Record | ||
| 8/20/2013 | Price change | $79,900-11.1%$46/sqft |
Source: Pioneer Real Estate Services #201304990 | ||
Public tax history
| Year | Property taxes | Tax assessment |
|---|---|---|
| 2023 | $3,389 +9.7% | $46,922 +13.1% |
| 2022 | $3,089 | $41,497 +6.4% |
| 2021 | -- | $39,019 +3.8% |
Find assessor info on the county website
Neighborhood: 61063
Nearby schools
GreatSchools rating
- 4/10Pecatonica Community Middle SchoolGrades: 5-8Distance: 0.9 mi
- 6/10Pecatonica High SchoolGrades: 9-12Distance: 0.6 mi
- 8/10Pecatonica Elementary SchoolGrades: PK-4Distance: 1 mi
Schools provided by the listing agent
- Elementary: Pecatonica Grade School
- Middle: Pecatonica Comm Middle School
- High: Pecatonica High School
- District: 321
Source: MRED as distributed by MLS GRID. This data may not be complete. We recommend contacting the local school district to confirm school assignments for this home.

Get pre-qualified for a loan
At Zillow Home Loans, we can pre-qualify you in as little as 5 minutes with no impact to your credit score.An equal housing lender. NMLS #10287.


