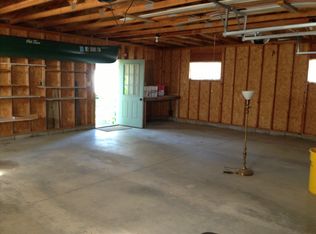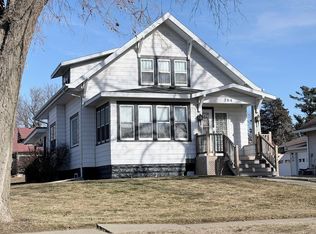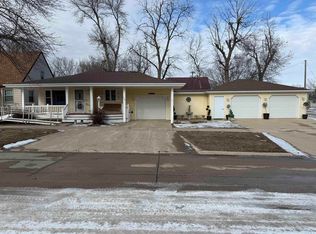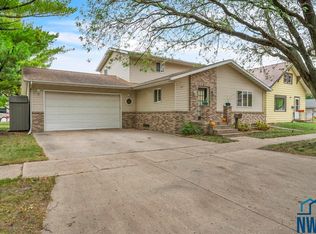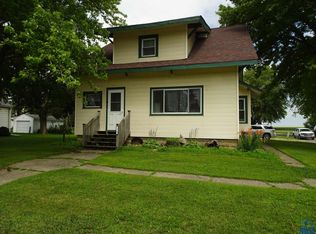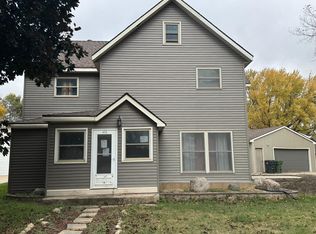New Roof and Gutters Summer 2025! Welcome to this much-loved, character-filled home where vintage charm and thoughtful updates come together beautifully. Built in the early 1900s, this residence showcases stunning original woodwork throughout—from the intricate staircase to solid wood doors, wood floors and trim that add warmth and craftsmanship rarely found today. The main level offers a functional layout with a spacious kitchen, dedicated dining area, and comfortable family room—perfect for everyday living and entertaining. You’ll also find the convenience of main-level laundry and a split three-quarter bath (featuring a separate half bath and shower), adding to the home’s practicality. Also, on the main you will find an enclosed porch for summertime enjoyment and another enclosed 3 season area serving as an additional living space Upstairs on the 2nd floor you will find 3 generously sized bedrooms and a full bath. Going one more level up a fully finished attic serving as additional bedroom and closet space—ideal for guests. Other options could be a home office or flex space. The home is equipped with forced-air heating including a separate furnace in the attic, ensuring comfort through every season. Whether you’re drawn in by the beautiful interior details or the well-thought-out living spaces, this home offers the perfect blend of history and heart. The property sits on a corner encompassing two lots offering delightful outdoor space, storage shed and 1 stall garage.
For sale
$179,000
622 7th St, Sibley, IA 51249
4beds
2baths
2,710sqft
Est.:
Single Family Residence, Residential
Built in 1900
0.38 Acres Lot
$179,400 Zestimate®
$66/sqft
$-- HOA
What's special
Stunning original woodwork throughoutSolid wood doorsWood floors and trimStorage shedDedicated dining areaDelightful outdoor spaceMain-level laundry
- 13 days |
- 480 |
- 18 |
Zillow last checked: 8 hours ago
Listing updated: February 02, 2026 at 02:11pm
Listed by:
Angie Van Gelder 507-360-5201,
Keller Williams Okoboji
Source: Northwest Iowa Regional BOR,MLS#: 831679
Tour with a local agent
Facts & features
Interior
Bedrooms & bathrooms
- Bedrooms: 4
- Bathrooms: 2
- Main level bathrooms: 1
Rooms
- Room types: Kitchen, Dining, Laundry, 3/4 Bath, Living, Bedroom, Full Bath
Heating
- Forced Air
Cooling
- Window Unit(s)
Appliances
- Included: Water Softener: Included, Owned
- Laundry: Main Level
Features
- Eat-in Kitchen, Kitchen Island
- Flooring: Hardwood
- Doors: French Doors
- Basement: Full
- Number of fireplaces: 1
- Fireplace features: Wood Burning
Interior area
- Total structure area: 2,710
- Total interior livable area: 2,710 sqft
- Finished area above ground: 2,710
- Finished area below ground: 0
Property
Parking
- Total spaces: 1
- Parking features: Detached, Garage Door Opener, Concrete
- Garage spaces: 1
Features
- Levels: Two
- Stories: 2
- Patio & porch: 3 Season Porch, Porch
Lot
- Size: 0.38 Acres
- Features: Level
Details
- Additional structures: Storage Shed
- Parcel number: 330015005000
Construction
Type & style
- Home type: SingleFamily
- Property subtype: Single Family Residence, Residential
Materials
- Steel Siding
- Roof: Shingle
Condition
- New construction: No
- Year built: 1900
Utilities & green energy
- Sewer: Public Sewer
- Water: City
Community & HOA
Location
- Region: Sibley
Financial & listing details
- Price per square foot: $66/sqft
- Tax assessed value: $131,760
- Annual tax amount: $2,198
- Price range: $179K - $179K
- Date on market: 2/2/2026
- Inclusions: Kitchen appliances. - Stove, Refrigerator, (new in 2020) movable dishwasher, washer, dryer. Furnace new in 2012.
- Exclusions: bench on west side of house.
Estimated market value
$179,400
$152,000 - $206,000
$1,518/mo
Price history
Price history
| Date | Event | Price |
|---|---|---|
| 2/2/2026 | Listed for sale | $179,000+5.9%$66/sqft |
Source: | ||
| 6/10/2025 | Listing removed | $169,000$62/sqft |
Source: | ||
| 5/6/2025 | Price change | $169,000-5.6%$62/sqft |
Source: | ||
| 4/14/2025 | Listed for sale | $179,000+119.6%$66/sqft |
Source: | ||
| 8/29/2005 | Sold | $81,500$30/sqft |
Source: Public Record Report a problem | ||
Public tax history
Public tax history
| Year | Property taxes | Tax assessment |
|---|---|---|
| 2024 | $2,110 +21.3% | $131,760 |
| 2023 | $1,740 +4.4% | $131,760 +33.9% |
| 2022 | $1,666 +2% | $98,390 |
Find assessor info on the county website
BuyAbility℠ payment
Est. payment
$914/mo
Principal & interest
$694
Property taxes
$157
Home insurance
$63
Climate risks
Neighborhood: 51249
Nearby schools
GreatSchools rating
- 5/10Sibley Ocheyedan Elementary SchoolGrades: PK-4Distance: 0.3 mi
- 5/10Sibley-Ocheyedan Middle SchoolGrades: 5-8Distance: 0.6 mi
- 6/10Sibley-Ocheyedan High SchoolGrades: 9-12Distance: 0.6 mi
Schools provided by the listing agent
- Elementary: Sibley/Ocheyedan
- Middle: Sibley/Ocheyedan
- High: Sibley/Ocheyedan
Source: Northwest Iowa Regional BOR. This data may not be complete. We recommend contacting the local school district to confirm school assignments for this home.
- Loading
- Loading
