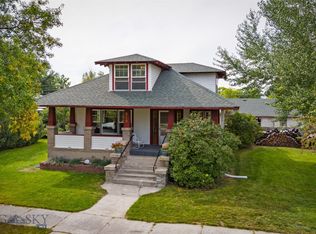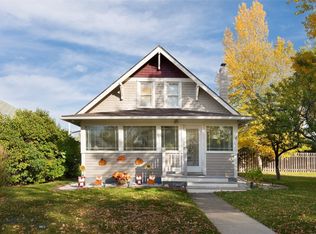Sold on 12/16/24
Price Unknown
622 2nd Ave E, Three Forks, MT 59752
3beds
2,341sqft
Single Family Residence
Built in 1910
7,013.16 Square Feet Lot
$556,300 Zestimate®
$--/sqft
$2,518 Estimated rent
Home value
$556,300
$517,000 - $601,000
$2,518/mo
Zestimate® history
Loading...
Owner options
Explore your selling options
What's special
Washed in white light and nostalgic charm, this historic home is what many dream about, and is a testament to timeless elegance and enduring quality. The gambrel style roof adds a distinctive silhouette, while the grand columns and big steps on the oversized front porch beckons you to come up and sit awhile. As you make your way inside, every corner tells a story, with original finishes that have been lovingly preserved over decades. From the intricate woodwork on the staircase to the vintage fixtures, this home will immediately capture your attention. With period details throughout, your eyes will be drawn to the soft curves of bay windows, high ceilings, cased openings and trim work. The bright, spacious kitchen will inspire meals and gatherings to be enjoyed in the beautiful dining room. Upstairs, three large bedrooms offer cozy sanctuaries, all close to one full bath. Laundry room, extra space, and an extra room located in the basement. The uniqueness of this wonderful home continues as you step out onto the second oversized covered back porch. You'll discover an outdoor space overlooking the fenced and gated low maintenance backyard which leads to a 2 car detached garage. Complete with a treehouse, a chicken coop and run, and a space ready for your hot tub. Truly a country living dream home, this property presents a rare opportunity to own a piece of historical architecture in small town Montana.
Zillow last checked: 8 hours ago
Listing updated: December 17, 2024 at 08:55am
Listed by:
Bryce Sullivan 406-580-0091,
ERA Landmark Real Estate,
Eden Knapp 406-580-0017,
ERA Landmark Real Estate
Bought with:
Dianne Click, BRO-9327
Bozeman Brokers
Source: Big Sky Country MLS,MLS#: 393575Originating MLS: Big Sky Country MLS
Facts & features
Interior
Bedrooms & bathrooms
- Bedrooms: 3
- Bathrooms: 2
- Full bathrooms: 1
- 1/2 bathrooms: 1
Heating
- Natural Gas, Radiant Floor
Cooling
- None
Appliances
- Included: Dryer, Dishwasher, Range, Refrigerator, Washer
- Laundry: In Basement
Features
- Flooring: Hardwood
Interior area
- Total structure area: 2,341
- Total interior livable area: 2,341 sqft
- Finished area above ground: 1,501
Property
Parking
- Total spaces: 2
- Parking features: Detached, Garage
- Garage spaces: 2
Features
- Levels: Two
- Stories: 2
- Patio & porch: Balcony, Covered, Porch
- Exterior features: Landscaping
- Pool features: Association
- Fencing: Log Fence,Partial,Split Rail
- Waterfront features: None
Lot
- Size: 7,013 sqft
- Features: Lawn, Landscaped
Details
- Parcel number: RDC22173
- Zoning description: R1 - Residential Single-Household Low Density
- Special conditions: Standard
Construction
Type & style
- Home type: SingleFamily
- Property subtype: Single Family Residence
Materials
- Shingle Siding, Shake Siding, Wood Siding
- Roof: Shingle
Condition
- New construction: No
- Year built: 1910
Utilities & green energy
- Sewer: Public Sewer
- Water: Public
- Utilities for property: Electricity Connected, Natural Gas Available, Sewer Available, Water Available
Community & neighborhood
Location
- Region: Three Forks
- Subdivision: Milwaukee Land Company
Other
Other facts
- Listing terms: Cash,3rd Party Financing
- Ownership: Full
Price history
| Date | Event | Price |
|---|---|---|
| 12/16/2024 | Sold | -- |
Source: Big Sky Country MLS #393575 | ||
| 11/30/2024 | Contingent | $595,000$254/sqft |
Source: Big Sky Country MLS #393575 | ||
| 11/11/2024 | Listed for sale | $595,000$254/sqft |
Source: Big Sky Country MLS #393575 | ||
| 11/3/2024 | Contingent | $595,000$254/sqft |
Source: Big Sky Country MLS #393575 | ||
| 11/1/2024 | Price change | $595,000-0.7%$254/sqft |
Source: Big Sky Country MLS #393575 | ||
Public tax history
| Year | Property taxes | Tax assessment |
|---|---|---|
| 2024 | $3,343 +3.1% | $520,700 |
| 2023 | $3,242 +32.3% | $520,700 +67.2% |
| 2022 | $2,451 -2.4% | $311,400 |
Find assessor info on the county website
Neighborhood: 59752
Nearby schools
GreatSchools rating
- 3/10Three Forks Elementary SchoolGrades: PK-5Distance: 0.6 mi
- 3/10Three Forks 7-8Grades: 6-8Distance: 0.6 mi
- 6/10Three Forks High SchoolGrades: 9-12Distance: 0.6 mi

