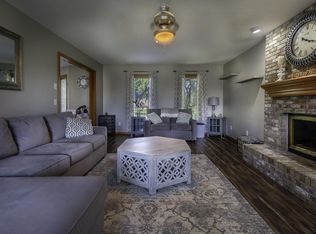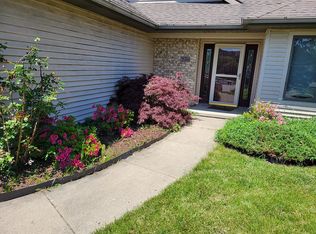Closed
$335,000
6219 Riptide Way, Fort Wayne, IN 46845
4beds
2,567sqft
Single Family Residence
Built in 1993
10,454.4 Square Feet Lot
$342,400 Zestimate®
$--/sqft
$2,242 Estimated rent
Home value
$342,400
$312,000 - $377,000
$2,242/mo
Zestimate® history
Loading...
Owner options
Explore your selling options
What's special
*** OPEN HOUSE - Sunday, May 4th from 1-3pm *** Hard to find a similar home in this area at this price-point! Nestled in a fantastic location within the highly sought-after Leo school district, you’ll enjoy easy access to Parkview & Dupont hospitals, as well as a variety of shopping, dining, and entertainment options just minutes away. This spacious two-story home with a finished basement offers plenty of room to spread out. The main floor features both a cozy family room—complete with a gas fireplace and built-in bookshelves—and a separate living room, along with a formal dining room, breakfast nook, a half bath, and a well-appointed kitchen. Upstairs, you’ll find four comfortable bedrooms and two full baths, providing ample space for family and guests. The finished basement is a true bonus, offering a large rec room and an additional flex space for work, play, or hobbies. Enjoy peace of mind with a new roof (2023), new HVAC system (2022), and water heater (2022). Outside, the fenced-in backyard is perfect for relaxation or entertaining. Plus, the neighborhood amenities include a community pool (just a very short walk from the house), tennis courts, a playground, and nearby walking trails. School bus drop-off very close by as well. This home is a must-see—come take a look and fall in love today!
Zillow last checked: 8 hours ago
Listing updated: June 06, 2025 at 06:25am
Listed by:
Ben Craver Cell:260-241-5039,
CENTURY 21 Bradley Realty, Inc
Bought with:
Sebina Husidic, RB2001495
Mike Thomas Assoc., Inc
Source: IRMLS,MLS#: 202510909
Facts & features
Interior
Bedrooms & bathrooms
- Bedrooms: 4
- Bathrooms: 3
- Full bathrooms: 2
- 1/2 bathrooms: 1
Bedroom 1
- Level: Upper
Bedroom 2
- Level: Upper
Dining room
- Level: Main
- Area: 120
- Dimensions: 12 x 10
Family room
- Level: Main
- Area: 204
- Dimensions: 17 x 12
Kitchen
- Level: Main
- Area: 80
- Dimensions: 10 x 8
Living room
- Level: Main
- Area: 260
- Dimensions: 20 x 13
Office
- Level: Main
- Area: 204
- Dimensions: 17 x 12
Heating
- Natural Gas, Forced Air
Cooling
- Central Air
Appliances
- Included: Dishwasher, Microwave, Refrigerator, Washer, Dryer-Electric, Gas Range, Gas Water Heater
Features
- 1st Bdrm En Suite, Bookcases, Ceiling Fan(s), Walk-In Closet(s)
- Windows: Window Treatments
- Basement: Full,Finished
- Attic: Pull Down Stairs,Storage
- Number of fireplaces: 1
- Fireplace features: Family Room
Interior area
- Total structure area: 2,693
- Total interior livable area: 2,567 sqft
- Finished area above ground: 2,077
- Finished area below ground: 490
Property
Parking
- Total spaces: 2
- Parking features: Attached
- Attached garage spaces: 2
Features
- Levels: Two
- Stories: 2
- Patio & porch: Deck
- Pool features: Association
- Fencing: Privacy,Wood
Lot
- Size: 10,454 sqft
- Dimensions: 80X129
- Features: Level, City/Town/Suburb, Landscaped
Details
- Parcel number: 020331451006.000042
Construction
Type & style
- Home type: SingleFamily
- Property subtype: Single Family Residence
Materials
- Brick, Vinyl Siding
Condition
- New construction: No
- Year built: 1993
Utilities & green energy
- Electric: Indiana Michigan Power
- Gas: NIPSCO
- Sewer: City
- Water: City, Fort Wayne City Utilities
- Utilities for property: Cable Connected
Community & neighborhood
Location
- Region: Fort Wayne
- Subdivision: River Bend Bluffs
HOA & financial
HOA
- Has HOA: Yes
- HOA fee: $300 annually
Other
Other facts
- Listing terms: Cash,Conventional,FHA,VA Loan
Price history
| Date | Event | Price |
|---|---|---|
| 6/6/2025 | Sold | $335,000-1.4% |
Source: | ||
| 5/7/2025 | Pending sale | $339,900 |
Source: | ||
| 4/9/2025 | Price change | $339,900-2.9% |
Source: | ||
| 4/2/2025 | Listed for sale | $349,900+18.6% |
Source: | ||
| 8/18/2023 | Sold | $295,000-1.6% |
Source: | ||
Public tax history
| Year | Property taxes | Tax assessment |
|---|---|---|
| 2024 | $2,272 +8.4% | $324,500 +8.3% |
| 2023 | $2,097 +15.5% | $299,600 +7.6% |
| 2022 | $1,815 +6.2% | $278,400 +19.4% |
Find assessor info on the county website
Neighborhood: 46845
Nearby schools
GreatSchools rating
- 10/10Cedarville Elementary SchoolGrades: K-3Distance: 1.3 mi
- 8/10Leo Junior/Senior High SchoolGrades: 7-12Distance: 3.6 mi
- 8/10Leo Elementary SchoolGrades: 4-6Distance: 3.9 mi
Schools provided by the listing agent
- Elementary: Cedarville
- Middle: Leo
- High: Leo
- District: East Allen County
Source: IRMLS. This data may not be complete. We recommend contacting the local school district to confirm school assignments for this home.

Get pre-qualified for a loan
At Zillow Home Loans, we can pre-qualify you in as little as 5 minutes with no impact to your credit score.An equal housing lender. NMLS #10287.
Sell for more on Zillow
Get a free Zillow Showcase℠ listing and you could sell for .
$342,400
2% more+ $6,848
With Zillow Showcase(estimated)
$349,248
