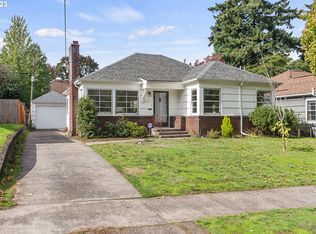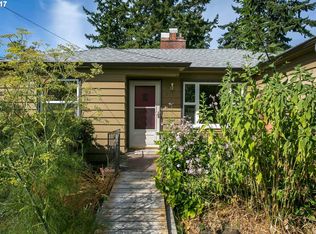This property is being rented short term due to the property owner moving in next summer! This gorgeous two level home features wood flooring and a ceiling fan in the living room (fireplace not usable), dining area with built-in cabinets and wood flooring plus a beautiful kitchen with wood flooring, composite granite counter tops, light tube in the ceiling, instant hot water and all stainless steel appliances including a 4 door fridge with water dispenser and ice maker, 5 burner gas range, dishwasher, microwave and disposal. Both bedrooms are on the main floor and have wood flooring and both bathrooms have tile flooring plus the main guest bathroom has a light tube and a composite granite counter top. There is also a full basement family room with a dry bar, cabinets and tile flooring (fireplace not usable), laundry room with tile flooring, washer and dryer, utility room and a bonus room. Other features include central A/C, covered front porch, two covered patios, storage, garden boxes and a tree house in the back yard and off street parking. Gas heat and electric water heater. NO SMOKING ON INTERIOR! ADDITIONAL SECURITY DEPOSIT: $400.00 per pet. Pet rent: $25.00 a month per pet. TENANTS WILL BE CHARGED AN ADDITIONAL $35 - $45 MONTHLY FOR GARBAGE DEPENDING ON THE LEVEL OF SERVICE REQUESTED. Close to Concordia University, bus line, schools parks and Alberta Arts District. PET POLICY: Maximum of two pets. Dog and / or cat has to be at least one year old, spayed / neutered, no more than twenty-four inches tall and weigh fifty pounds or less. LEASE TERM: LEASE WILL END ON MAY 31ST, 2019 WITH NO RENEWAL OPTION DUE TO HOME OWNERS MOVING IN! Schools: Alameda Elementary, Vernon Elementary, Grant High Renter's Insurance is Required Walk Score: 72 - Very walkable Transit Score: 52 - Good Transit Bike Score: 81 - Very Bikeable Directions: Between NE Ainsworth St and NE Holman St. --Application is NOT considered complete until receipt of screening charge per person over 18. Contact Kerr Properties, Inc. for details. Terms and conditions apply. Information deemed reliable but not guaranteed. This property allows self guided viewing without an appointment. Contact for details.
This property is off market, which means it's not currently listed for sale or rent on Zillow. This may be different from what's available on other websites or public sources.

