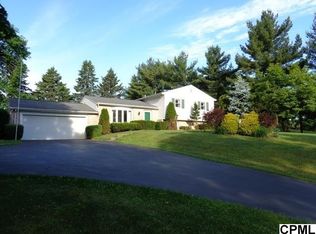Sold for $470,000
$470,000
6219 Cider Press Rd, Harrisburg, PA 17111
5beds
2,475sqft
Single Family Residence
Built in 1968
1.1 Acres Lot
$494,300 Zestimate®
$190/sqft
$2,994 Estimated rent
Home value
$494,300
$465,000 - $524,000
$2,994/mo
Zestimate® history
Loading...
Owner options
Explore your selling options
What's special
Welcome home to this beautifully renovated property, seemingly tucked away in the country but close to all shopping, highway access and all necessary conveniences. This wonderfully charming home has been redone from top to bottom and has an additional nearly 800 sq ft added to the home which features a very large master bedroom ensuite and large walk-in closet and beautiful views of the landscaped back yard and the rolling green lawn behind it. Also has a flexible living space that could be an office or sitting room or possibly converted into a guest bedroom with the addition of a door, you're only limit is your own imagination. Step outside onto the newly built deck and enjoy the views of your spacious back yard. Step back inside into the open concept living room/kitchen/dining area all completely remodeled with new flooring, new cabinets, granite counter tops and a wonderful island with overhang for dining in the kitchen. Off to the left of the kitchen enter the den with a wood burning fireplace for cozy winter nights around the fire and conveniently next to the first floor master bedroom. Upstairs to the four bedroom, two bath living space for plenty of room for everyone. All completely renovated including both bathrooms and all walls and trim repainted and featuring all original hardwood floors throughout the upper level. Home has a brand new architectural shingled roof and new rubber roof over the completely new addition at the rear of home. All new duel zone heating and central air conditioning installed this year. It's all been done for you! So don't hesitate this home is like new and ready for you and your family! Make an appointment today!
Zillow last checked: 8 hours ago
Listing updated: December 14, 2023 at 07:31am
Listed by:
Jack Ledger 717-602-7791,
Protus Realty, Inc.
Bought with:
Tony Dayhoff, RS354788
EXP Realty, LLC
Source: Bright MLS,MLS#: PADA2023056
Facts & features
Interior
Bedrooms & bathrooms
- Bedrooms: 5
- Bathrooms: 4
- Full bathrooms: 3
- 1/2 bathrooms: 1
- Main level bathrooms: 2
- Main level bedrooms: 1
Basement
- Area: 0
Heating
- Heat Pump, Electric
Cooling
- Central Air, Electric
Appliances
- Included: Electric Water Heater
Features
- Basement: Full
- Number of fireplaces: 1
Interior area
- Total structure area: 2,475
- Total interior livable area: 2,475 sqft
- Finished area above ground: 2,475
- Finished area below ground: 0
Property
Parking
- Total spaces: 6
- Parking features: Garage Faces Front, Garage Door Opener, Asphalt, Driveway, Paved, Attached
- Attached garage spaces: 2
- Uncovered spaces: 4
Accessibility
- Accessibility features: 2+ Access Exits
Features
- Levels: Two
- Stories: 2
- Pool features: None
Lot
- Size: 1.10 Acres
Details
- Additional structures: Above Grade, Below Grade
- Parcel number: 350660250000000
- Zoning: RES
- Special conditions: Standard
Construction
Type & style
- Home type: SingleFamily
- Architectural style: Traditional
- Property subtype: Single Family Residence
Materials
- Frame
- Foundation: Block
Condition
- New construction: No
- Year built: 1968
Utilities & green energy
- Sewer: Public Sewer
- Water: Public
Community & neighborhood
Location
- Region: Harrisburg
- Subdivision: Lower Paxton Township
- Municipality: LOWER PAXTON TWP
Other
Other facts
- Listing agreement: Exclusive Right To Sell
- Ownership: Fee Simple
Price history
| Date | Event | Price |
|---|---|---|
| 12/14/2023 | Sold | $470,000-2.7%$190/sqft |
Source: | ||
| 11/15/2023 | Pending sale | $482,900$195/sqft |
Source: | ||
| 10/26/2023 | Price change | $482,900-1%$195/sqft |
Source: | ||
| 10/19/2023 | Listed for sale | $487,900$197/sqft |
Source: | ||
| 7/22/2023 | Pending sale | $487,900$197/sqft |
Source: | ||
Public tax history
| Year | Property taxes | Tax assessment |
|---|---|---|
| 2025 | $2,963 +7.8% | $102,100 |
| 2023 | $2,749 | $102,100 |
| 2022 | $2,749 +0.7% | $102,100 |
Find assessor info on the county website
Neighborhood: 17111
Nearby schools
GreatSchools rating
- 4/10Phillips El SchoolGrades: K-5Distance: 2 mi
- 4/10Central Dauphin East Middle SchoolGrades: 6-8Distance: 1.6 mi
- 2/10Central Dauphin East Senior High SchoolGrades: 9-12Distance: 1.8 mi
Schools provided by the listing agent
- High: Central Dauphin East
- District: Central Dauphin
Source: Bright MLS. This data may not be complete. We recommend contacting the local school district to confirm school assignments for this home.
Get pre-qualified for a loan
At Zillow Home Loans, we can pre-qualify you in as little as 5 minutes with no impact to your credit score.An equal housing lender. NMLS #10287.
Sell with ease on Zillow
Get a Zillow Showcase℠ listing at no additional cost and you could sell for —faster.
$494,300
2% more+$9,886
With Zillow Showcase(estimated)$504,186
