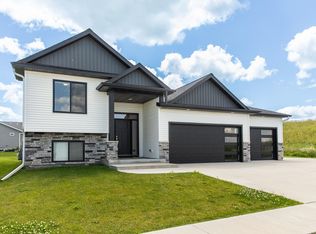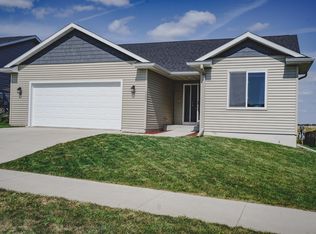Closed
$365,500
6218 Sandstone St NW, Rochester, MN 55901
2beds
2,440sqft
Single Family Residence
Built in 2021
6,534 Square Feet Lot
$379,500 Zestimate®
$150/sqft
$2,352 Estimated rent
Home value
$379,500
$361,000 - $398,000
$2,352/mo
Zestimate® history
Loading...
Owner options
Explore your selling options
What's special
Practically new! Recently built, this split level home is immaculate and truly move-in ready. Open concept main level with vaulted ceiling is ideal for entertaining. Bright center island kitchen with great storage and counter space will make any culinary adventures a breeze. Primary bedroom suite with beautiful private bath. You can build equity by finishing the lower level which is framed for two additional bedrooms, and plumbed for a bathroom. Quiet yet convenient NW location. Don’t miss this opportunity!
Zillow last checked: 8 hours ago
Listing updated: February 08, 2025 at 11:14pm
Listed by:
Enclave Team 646-859-2368,
Real Broker, LLC.,
Tim Nela 507-261-6604
Bought with:
Todd Renard
Dwell Realty Group LLC
Source: NorthstarMLS as distributed by MLS GRID,MLS#: 6471433
Facts & features
Interior
Bedrooms & bathrooms
- Bedrooms: 2
- Bathrooms: 2
- Full bathrooms: 2
Bedroom 1
- Level: Upper
- Area: 194.04 Square Feet
- Dimensions: 14.7x13.2
Bedroom 2
- Level: Upper
- Area: 147.2 Square Feet
- Dimensions: 12.8x11.5
Bathroom
- Level: Upper
- Area: 89.04 Square Feet
- Dimensions: 10.6x8.4
Bathroom
- Level: Upper
- Area: 76.95 Square Feet
- Dimensions: 9.5x8.10
Dining room
- Level: Upper
- Area: 85.26 Square Feet
- Dimensions: 9.8x8.7
Kitchen
- Level: Upper
- Area: 102.9 Square Feet
- Dimensions: 10.5x9.8
Living room
- Level: Upper
- Area: 241.92 Square Feet
- Dimensions: 14.4x16.8
Heating
- Forced Air
Cooling
- Central Air
Appliances
- Included: Dishwasher, Dryer, Freezer, Humidifier, Gas Water Heater, Microwave, Range, Refrigerator, Washer, Water Softener Owned
Features
- Basement: Egress Window(s),Full,Sump Pump,Unfinished
Interior area
- Total structure area: 2,440
- Total interior livable area: 2,440 sqft
- Finished area above ground: 1,220
- Finished area below ground: 0
Property
Parking
- Total spaces: 3
- Parking features: Attached
- Attached garage spaces: 3
Accessibility
- Accessibility features: None
Features
- Levels: Multi/Split
Lot
- Size: 6,534 sqft
- Dimensions: 61 x 104
Details
- Foundation area: 1220
- Parcel number: 751311085416
- Zoning description: Residential-Single Family
Construction
Type & style
- Home type: SingleFamily
- Property subtype: Single Family Residence
Materials
- Brick/Stone, Vinyl Siding
- Roof: Age 8 Years or Less,Asphalt
Condition
- Age of Property: 4
- New construction: No
- Year built: 2021
Utilities & green energy
- Gas: Natural Gas
- Sewer: City Sewer/Connected
- Water: City Water/Connected
Community & neighborhood
Location
- Region: Rochester
- Subdivision: Pebble Creek 2nd
HOA & financial
HOA
- Has HOA: No
Price history
| Date | Event | Price |
|---|---|---|
| 2/9/2024 | Sold | $365,500-1.2%$150/sqft |
Source: | ||
| 1/26/2024 | Pending sale | $369,900$152/sqft |
Source: | ||
| 1/2/2024 | Listed for sale | $369,900-5.1%$152/sqft |
Source: | ||
| 11/22/2023 | Listing removed | -- |
Source: | ||
| 10/9/2023 | Price change | $389,900-2.5%$160/sqft |
Source: | ||
Public tax history
| Year | Property taxes | Tax assessment |
|---|---|---|
| 2025 | $4,756 +21.6% | $365,100 +8.2% |
| 2024 | $3,910 | $337,400 +9.1% |
| 2023 | -- | $309,200 -5.6% |
Find assessor info on the county website
Neighborhood: 55901
Nearby schools
GreatSchools rating
- 8/10George W. Gibbs Elementary SchoolGrades: PK-5Distance: 0.8 mi
- 3/10Dakota Middle SchoolGrades: 6-8Distance: 1.6 mi
- 5/10John Marshall Senior High SchoolGrades: 8-12Distance: 4.8 mi
Schools provided by the listing agent
- Elementary: George Gibbs
- Middle: Dakota
- High: John Marshall
Source: NorthstarMLS as distributed by MLS GRID. This data may not be complete. We recommend contacting the local school district to confirm school assignments for this home.
Get a cash offer in 3 minutes
Find out how much your home could sell for in as little as 3 minutes with a no-obligation cash offer.
Estimated market value$379,500
Get a cash offer in 3 minutes
Find out how much your home could sell for in as little as 3 minutes with a no-obligation cash offer.
Estimated market value
$379,500

