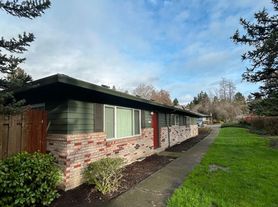$1,199 - $1,525
1+ bd1+ ba640 sqft
Village Manor
For Rent

Zillow last checked: 10 hours ago
Listing updated: January 08, 2026 at 05:31pm
| Date | Event | Price |
|---|---|---|
| 10/8/2025 | Sold | $575,900-1.6%$230/sqft |
Source: | ||
| 9/18/2025 | Pending sale | $585,000$233/sqft |
Source: | ||
| 9/12/2025 | Price change | $585,000-2.3%$233/sqft |
Source: | ||
| 9/4/2025 | Listed for sale | $599,000+379.2%$239/sqft |
Source: | ||
| 4/9/1999 | Sold | $125,000+4.2%$50/sqft |
Source: Public Record Report a problem | ||