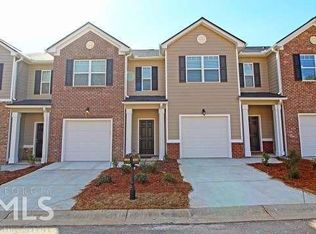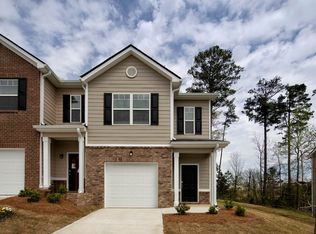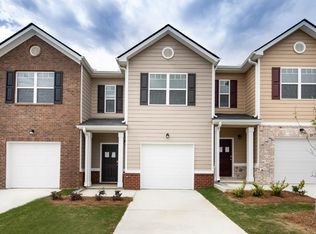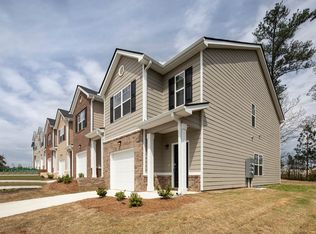Closed
$268,000
6218 Rockaway Rd, Atlanta, GA 30349
3beds
1,410sqft
Townhouse, Residential
Built in 2020
653.4 Square Feet Lot
$229,500 Zestimate®
$190/sqft
$1,987 Estimated rent
Home value
$229,500
$216,000 - $241,000
$1,987/mo
Zestimate® history
Loading...
Owner options
Explore your selling options
What's special
PRICE IMPROVEMENT! Bring all offers! 17 minutes to Hartsfield Jackson Airport and 25 minutes to downtown Atlanta. Clean and barely lived in 3 bedrooms, 2.5 bath END UNIT townhome waiting for your personal touches. Open floor plan on the main level which includes luxury plank vinyl flooring with plenty of space for living and dining. Perfect for entertaining. Kitchen counter can accommodate additional seating. Off the kitchen, enjoy a private deck area to unwind. Upstairs includes the Owner’s suite on the front side of the home with a walk in closet and plush carpeting. Owner’s bath includes double vanity, large, lighted shower, additional closet, and linen closet. Two additional, spacious bedrooms and second full bath. Laundry closet upstairs. Security camera installed in back. Doorbell camera on front. Bring your picky buyer. They will not be disappointed. LA Fitness, Ace Hardware, two grocery stores, and other shopping under five minutes away.
Zillow last checked: 8 hours ago
Listing updated: January 08, 2024 at 10:52pm
Listing Provided by:
SHELEASE DOWDY,
HomeSmart
Bought with:
Austin Scott, 388376
Atlanta Communities
Source: FMLS GA,MLS#: 7296742
Facts & features
Interior
Bedrooms & bathrooms
- Bedrooms: 3
- Bathrooms: 3
- Full bathrooms: 2
- 1/2 bathrooms: 1
Primary bedroom
- Features: None
- Level: None
Bedroom
- Features: None
Primary bathroom
- Features: Double Vanity, Shower Only
Dining room
- Features: None
Kitchen
- Features: Breakfast Bar, Cabinets Other, Kitchen Island, Pantry, View to Family Room
Heating
- Central, Natural Gas
Cooling
- Ceiling Fan(s), Central Air, Electric
Appliances
- Included: Dishwasher, Electric Range, Microwave
- Laundry: In Hall, Laundry Closet
Features
- Entrance Foyer, Walk-In Closet(s)
- Flooring: Carpet, Vinyl
- Windows: Insulated Windows
- Basement: None
- Attic: Pull Down Stairs
- Has fireplace: No
- Fireplace features: None
- Common walls with other units/homes: End Unit
Interior area
- Total structure area: 1,410
- Total interior livable area: 1,410 sqft
Property
Parking
- Total spaces: 1
- Parking features: Garage, Garage Door Opener, Garage Faces Front, Kitchen Level
- Garage spaces: 1
Accessibility
- Accessibility features: None
Features
- Levels: Two
- Stories: 2
- Patio & porch: Covered
- Exterior features: Lighting, No Dock
- Pool features: None
- Spa features: None
- Fencing: None
- Has view: Yes
- View description: Trees/Woods
- Waterfront features: None
- Body of water: None
Lot
- Size: 653.40 sqft
- Features: Back Yard
Details
- Additional structures: None
- Parcel number: 13 0132 LL2639
- Other equipment: None
- Horse amenities: None
Construction
Type & style
- Home type: Townhouse
- Architectural style: Townhouse
- Property subtype: Townhouse, Residential
- Attached to another structure: Yes
Materials
- Brick Front, HardiPlank Type
- Foundation: Slab
- Roof: Shingle
Condition
- Resale
- New construction: No
- Year built: 2020
Utilities & green energy
- Electric: None
- Sewer: Public Sewer
- Water: Public
- Utilities for property: Cable Available, Electricity Available, Natural Gas Available, Phone Available, Sewer Available, Water Available
Green energy
- Energy efficient items: None
- Energy generation: None
Community & neighborhood
Security
- Security features: Smoke Detector(s)
Community
- Community features: None
Location
- Region: Atlanta
- Subdivision: Woodward Hills
HOA & financial
HOA
- Has HOA: Yes
- HOA fee: $175 monthly
- Services included: Insurance, Maintenance Grounds
Other
Other facts
- Ownership: Fee Simple
- Road surface type: Asphalt
Price history
| Date | Event | Price |
|---|---|---|
| 12/28/2023 | Sold | $268,000$190/sqft |
Source: | ||
| 11/13/2023 | Contingent | $268,000$190/sqft |
Source: | ||
| 11/12/2023 | Pending sale | $268,000$190/sqft |
Source: | ||
| 11/9/2023 | Price change | $268,000-5.3%$190/sqft |
Source: | ||
| 10/30/2023 | Listed for sale | $283,000+62.9%$201/sqft |
Source: | ||
Public tax history
| Year | Property taxes | Tax assessment |
|---|---|---|
| 2024 | $2,911 +139.5% | $97,160 +4.5% |
| 2023 | $1,215 -34.4% | $93,000 +26.4% |
| 2022 | $1,854 +2.1% | $73,560 +17% |
Find assessor info on the county website
Neighborhood: 30349
Nearby schools
GreatSchools rating
- 5/10Nolan Elementary SchoolGrades: PK-5Distance: 0.9 mi
- 5/10Mcnair Middle SchoolGrades: 6-8Distance: 0.9 mi
- 3/10Banneker High SchoolGrades: 9-12Distance: 2.7 mi
Schools provided by the listing agent
- Elementary: Nolan
- Middle: McNair - Fulton
- High: Creekside
Source: FMLS GA. This data may not be complete. We recommend contacting the local school district to confirm school assignments for this home.
Get a cash offer in 3 minutes
Find out how much your home could sell for in as little as 3 minutes with a no-obligation cash offer.
Estimated market value
$229,500
Get a cash offer in 3 minutes
Find out how much your home could sell for in as little as 3 minutes with a no-obligation cash offer.
Estimated market value
$229,500



