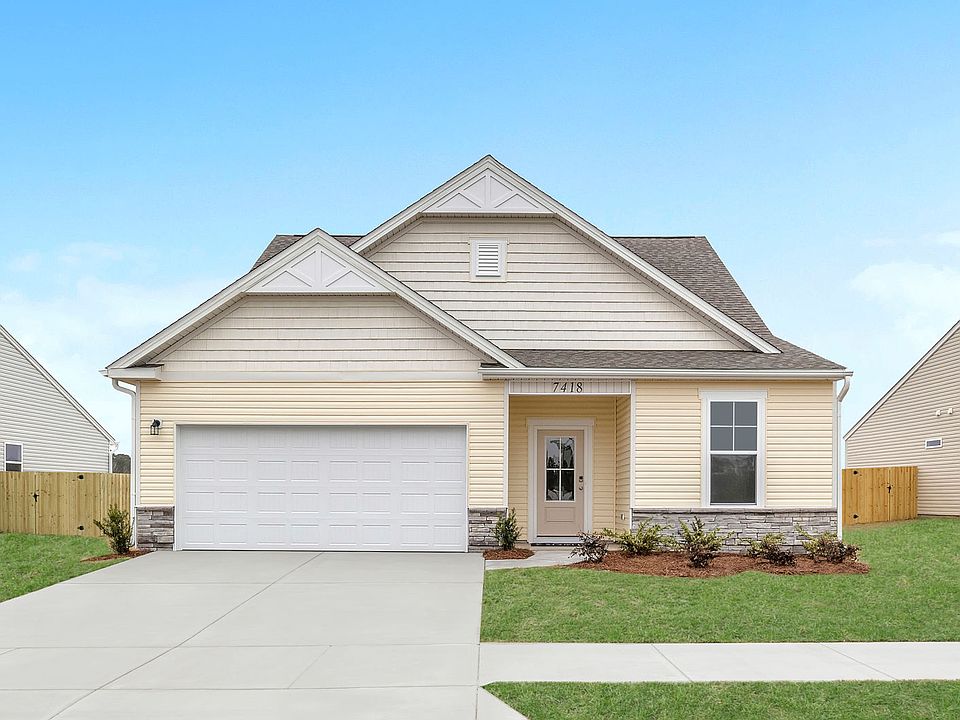The Everest offers the perfect balance of comfort and convenience with its main-level living design and attached two-car garage plus bonus room level. At the front of the home, two generously sized bedrooms are separated by a shared full bath, providing an ideal setup for family or guests. The primary bedroom, tucked in the rear for added privacy, boasts a spacious ensuite bath with a double-sink vanity and a large walk-in closet. At the heart of the home is a welcoming family room, perfectly situated for gathering or relaxing. The kitchen, designed with ample counter space and cabinetry, includes a central island with seating. Just off the kitchen, the breakfast area opens to a rear patio, creating a wonderful space for outdoor dining and relaxing. This home features a bonus room on the second level. A versatile space that can perhaps be used for visiting guest space, hobby area, game room, the options are endless! The Everest is thoughtfully laid out to offer both comfort and functionality, making it an ideal home for modern living. Photos shown are from a similar home. Contact us to schedule a tour or stop by the model home today!
New construction
$380,400
6218 Raystone Way, Leland, NC 28451
3beds
1,833sqft
Single Family Residence
Built in 2025
-- sqft lot
$379,800 Zestimate®
$208/sqft
$-- HOA
What's special
Rear patioBonus room levelVersatile spaceCentral island with seatingAttached two-car garageLarge walk-in closetSpacious ensuite bath
This home is based on The Everest plan.
- 69 days
- on Zillow |
- 86 |
- 3 |
Zillow last checked: April 29, 2025 at 10:31am
Listing updated: April 29, 2025 at 10:31am
Listed by:
Stanley Martin Homes
Source: Stanley Martin Homes
Travel times
Schedule tour
Select your preferred tour type — either in-person or real-time video tour — then discuss available options with the builder representative you're connected with.
Select a date
Facts & features
Interior
Bedrooms & bathrooms
- Bedrooms: 3
- Bathrooms: 2
- Full bathrooms: 2
Interior area
- Total interior livable area: 1,833 sqft
Video & virtual tour
Property
Parking
- Total spaces: 2
- Parking features: Garage
- Garage spaces: 2
Construction
Type & style
- Home type: SingleFamily
- Property subtype: Single Family Residence
Condition
- New Construction
- New construction: Yes
- Year built: 2025
Details
- Builder name: Stanley Martin Homes
Community & HOA
Community
- Subdivision: Pinewood
Location
- Region: Leland
Financial & listing details
- Price per square foot: $208/sqft
- Date on market: 2/21/2025
About the community
Now selling in the heart of Leland, North Carolina, our brand-new neighborhood, Pinewood, will be a beacon of charm and opportunity, offering new single-family homes to fit your lifestyle.
Imagine a lifestyle where every day feels like a vacation. Our future onsite pool will be the perfect spot to cool off on warm Carolina days. Whether you're unwinding at home or enjoying the community amenities, Pinewood will make every moment special. Positioned near some of the best beaches and golf courses in both North and South Carolina, Pinewood will offer easy access to sun-soaked relaxation and activities. Just picture the excitement of living just a short drive away from your favorite beach spots! It's like having your own little slice of paradise right at your fingertips.
At Pinewood, you'll have the ability to tailor your home to your needs and preferences- choosing everything from the floor plan size to structural and design options. Prefer to simplify the selection process? Pinewood also offers a variety of available home sites with expertly chosen structural and design options already made, ready for you now.
Our single-family homes, featuring designer-inspired finishes, will offer options like main-level primary suites, outdoor living options, and ample space to host friends and loved ones. Whether you're a first-time homebuyer, looking to downsize, or a family seeking more room, Pinewood will offer something for everyone.
Source: Stanley Martin Homes

