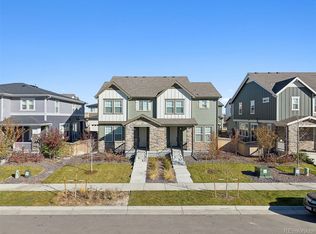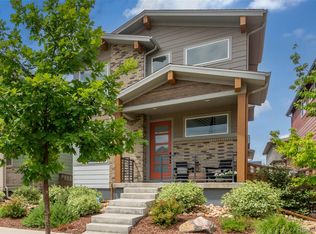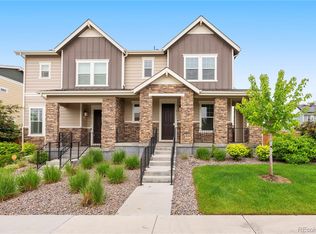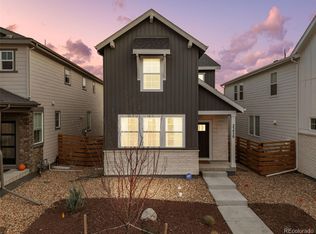This house comes with a REDUCED RATE as low as 4.99% (APR 5.414%) as of 11/21/2025 through List & Lock™. This is a seller paid rate-buydown that reduces the buyer’s interest rate and monthly payment. Terms apply, see disclosures for more information. With over $70,000 is designer-selected builder upgrades from bespoke forest cabinetry complimented by brass cabinet pulls to white quartz countertops set against black door hardware to a clean, wrought-iron stair rail, this craftsman inspired home is distinctly appointed for discerning buyers. Designed for modern living with an open concept floorplan, upstairs bedrooms, and ample storage space throughout, this immaculately maintained property offers the perfect blend of quality, comfort, flexibility, and style, making it ideal for an owner-occupant, or an investor seeking rental income of nearly $3,000/month. Looking onto a publicly accessible pocket park with a fire pit, both sides of the paired property, 6220 and 6218 N. Nepal Ct., are available for purchase, creating a unique opportunity for multi-generational living or rental income, e.g., an owner can live on one side while leasing the other, or lease both sides for ~$6,000/month. Set on a quiet, tree-lined street, the elegant home features light luxury vinyl plank flooring, richly colored cabinetry, white countertops, a stacked tile backsplash, and a fingerprint-resistant Whirlpool stainless-steel appliance suite. The open living and dining areas shine with modern lighting, crisp edges, and large double-pane windows that provide abundant natural light. Upstairs includes three bedrooms, two full baths, and a convenient laundry room. The primary suite offers an 11’×14’ bedroom, 10’×4’ walk-in closet, and spa-style bathroom with glass shower enclosure. The 630 sf unfinished basement features rough-in plumbing for a fourth bathroom and two more bedrooms. Completed by a two-car garage, fenced side yard, and transferable builder warranty, this home has every comfort.
For sale
Price cut: $5K (12/1)
$440,000
6218 N Nepal Court, Aurora, CO 80019
3beds
2,144sqft
Est.:
Duplex
Built in 2023
2,720 Square Feet Lot
$-- Zestimate®
$205/sqft
$140/mo HOA
What's special
Modern lightingFenced side yardDesigner-selected builder upgradesQuiet tree-lined streetTwo-car garageUpstairs bedroomsStacked tile backsplash
- 34 days |
- 866 |
- 60 |
Zillow last checked: 8 hours ago
Listing updated: December 01, 2025 at 11:33am
Listed by:
Joshua Jackson 303-993-9371 jjackson@livsothebysrealty.com,
LIV Sotheby's International Realty
Source: REcolorado,MLS#: 7710568
Tour with a local agent
Facts & features
Interior
Bedrooms & bathrooms
- Bedrooms: 3
- Bathrooms: 3
- Full bathrooms: 2
- 1/2 bathrooms: 1
- Main level bathrooms: 1
Bedroom
- Description: Carpet
- Features: Primary Suite
- Level: Upper
- Area: 154 Square Feet
- Dimensions: 14 x 11
Bedroom
- Description: Carpet
- Level: Upper
- Area: 100 Square Feet
- Dimensions: 10 x 10
Bedroom
- Description: Carpet
- Level: Upper
- Area: 132 Square Feet
- Dimensions: 11 x 12
Bathroom
- Description: Luxury Vinyl Plank Floors
- Level: Main
- Area: 30 Square Feet
- Dimensions: 5 x 6
Bathroom
- Description: Luxury Vinyl Plank Floors; Quartz Countertop, Rectangle Tile, Glass Shower Enclosure
- Features: Primary Suite
- Level: Upper
- Area: 50 Square Feet
- Dimensions: 5 x 10
Bathroom
- Description: Luxury Vinyl Plank Floors; Quartz Countertop, Rectangle Tile
- Level: Upper
- Area: 45 Square Feet
- Dimensions: 5 x 9
Dining room
- Description: Luxury Vinyl Plank Floors
- Level: Main
- Area: 108 Square Feet
- Dimensions: 9 x 12
Kitchen
- Description: Luxury Vinyl Plank Floors; Quartz Countertops, Rectangle Tile Backsplash, Upgraded Cabinets, Custom Pennant Lights, And A Whirlpool Fingerprint-Resistant Stainless-Steel Appliance Package
- Level: Main
- Area: 108 Square Feet
- Dimensions: 12 x 9
Laundry
- Description: Luxury Vinyl Plank Floors
- Level: Upper
- Area: 35 Square Feet
- Dimensions: 7 x 5
Living room
- Description: Luxury Vinyl Plank Floors
- Level: Main
- Area: 156 Square Feet
- Dimensions: 13 x 12
Heating
- Forced Air
Cooling
- Central Air
Appliances
- Included: Dishwasher, Dryer, Microwave, Oven, Range, Refrigerator, Washer
- Laundry: In Unit
Features
- Eat-in Kitchen, Entrance Foyer, Granite Counters, Kitchen Island, Open Floorplan, Pantry, Primary Suite, Walk-In Closet(s)
- Flooring: Carpet, Tile, Vinyl
- Windows: Window Coverings
- Basement: Unfinished
- Has fireplace: Yes
- Fireplace features: Family Room
- Common walls with other units/homes: 1 Common Wall
Interior area
- Total structure area: 2,144
- Total interior livable area: 2,144 sqft
- Finished area above ground: 1,494
- Finished area below ground: 0
Video & virtual tour
Property
Parking
- Total spaces: 2
- Parking features: Concrete
- Attached garage spaces: 2
Features
- Levels: Two
- Stories: 2
- Patio & porch: Front Porch
- Fencing: Full
Lot
- Size: 2,720 Square Feet
Details
- Parcel number: R0209988
- Special conditions: Standard
Construction
Type & style
- Home type: SingleFamily
- Property subtype: Duplex
- Attached to another structure: Yes
Materials
- Frame
- Roof: Composition
Condition
- Year built: 2023
Utilities & green energy
- Sewer: Public Sewer
- Water: Public
- Utilities for property: Cable Available, Electricity Connected, Internet Access (Wired), Natural Gas Connected, Phone Available
Community & HOA
Community
- Security: Carbon Monoxide Detector(s), Smoke Detector(s)
- Subdivision: Green Valley Ranch
HOA
- Has HOA: Yes
- Services included: Maintenance Grounds, Snow Removal
- HOA fee: $140 monthly
- HOA name: Painted Prairie Owners Association
- HOA phone: 303-482-2213
Location
- Region: Aurora
Financial & listing details
- Price per square foot: $205/sqft
- Tax assessed value: $490,000
- Annual tax amount: $6,377
- Date on market: 11/6/2025
- Listing terms: Cash,Conventional,FHA,VA Loan
- Exclusions: Staging Items And Personal Property.
- Ownership: Individual
- Electric utility on property: Yes
- Road surface type: Paved
Estimated market value
Not available
Estimated sales range
Not available
Not available
Price history
Price history
| Date | Event | Price |
|---|---|---|
| 12/1/2025 | Price change | $440,000-1.1%$205/sqft |
Source: | ||
| 11/6/2025 | Listed for sale | $445,000-10.8%$208/sqft |
Source: | ||
| 9/15/2023 | Listing removed | -- |
Source: Zillow Rentals Report a problem | ||
| 9/8/2023 | Listed for rent | $2,600$1/sqft |
Source: Zillow Rentals Report a problem | ||
| 8/28/2023 | Sold | $499,136$233/sqft |
Source: | ||
Public tax history
Public tax history
| Year | Property taxes | Tax assessment |
|---|---|---|
| 2025 | $6,377 +77.4% | $30,620 -19% |
| 2024 | $3,594 +26.2% | $37,800 +93% |
| 2023 | $2,848 +75643.6% | $19,590 +28.4% |
Find assessor info on the county website
BuyAbility℠ payment
Est. payment
$2,656/mo
Principal & interest
$2138
Property taxes
$224
Other costs
$294
Climate risks
Neighborhood: Painted Prairie
Nearby schools
GreatSchools rating
- 5/10Aurora Highlands P-8Grades: PK-8Distance: 3 mi
- 5/10Vista Peak 9-12 PreparatoryGrades: 9-12Distance: 6.3 mi
Schools provided by the listing agent
- Elementary: Harmony Ridge P-8
- Middle: Harmony Ridge P-8
- High: Vista Peak
- District: Adams-Arapahoe 28J
Source: REcolorado. This data may not be complete. We recommend contacting the local school district to confirm school assignments for this home.
- Loading
- Loading




