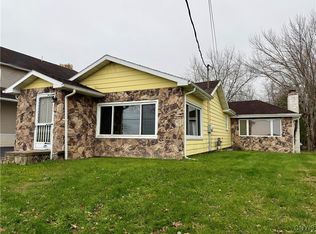Closed
$515,000
6218 Muskrat Bay Rd, Brewerton, NY 13029
3beds
1,920sqft
Single Family Residence
Built in 2004
0.39 Acres Lot
$529,500 Zestimate®
$268/sqft
$2,503 Estimated rent
Home value
$529,500
$492,000 - $572,000
$2,503/mo
Zestimate® history
Loading...
Owner options
Explore your selling options
What's special
Your Lakeside Dream Home Awaits at 6218 Muskrat Bay Road!
Imagine waking up to stunning lake views every day – that's the reality awaiting you at this exceptional 3-bedroom, 2-bathroom lakefront home. Perfectly designed for lakeside living, this property offers comfort, style, and unparalleled access to the water.
Step inside and discover a modern, open-concept first floor, where sweeping lake views immediately capture your attention. The spacious layout is ideal for both relaxed living and entertaining, centered around a cozy gas fireplace that adds warmth and ambiance. A sliding door seamlessly connects the living area to a full front porch, inviting you to step outside and soak in the beauty of Oneida Lake. This level also thoughtfully includes a well-sized bedroom, a full bathroom, and generous closet space for convenience.
Upstairs, the primary suite is a true sanctuary. It boasts private sliders that open to a balcony overlooking breathtaking, panoramic lake views – your perfect spot for morning coffee or evening sunsets. The second floor also features an additional comfortable bedroom, a full bathroom, and the convenience of an upstairs laundry area.
Beyond the main residence, this property offers practical amenities including a small barn and a shed, providing ample storage for all your outdoor gear and lawn equipment. While the backyard offers plenty of space, the true gem of this property is its private peninsula waterfront. This unique feature provides an exclusive 180-degree view and direct access to the crystal-clear waters of Oneida Lake. Spend your days swimming and enjoying the refreshing water, and your evenings gathered around a cozy campfire, creating lasting memories. The steel-reinforced seawall ensures worry-free enjoyment of your private peninsula for years to come.
For those who love additional year round outdoor activities Oneida Shores Park and Arrowhead Lodge are right around the corner.
This isn't just a home; it's a lifestyle. Don't miss your chance to experience the very best of lakefront living at 6218 Muskrat Bay Road.
Zillow last checked: 8 hours ago
Listing updated: September 19, 2025 at 11:07am
Listed by:
Patrick J. O'Connor 315-422-0511,
CNYHomes
Bought with:
Ryan W. Hanlon, 10401316693
Acropolis Realty Group LLC
Source: NYSAMLSs,MLS#: S1617907 Originating MLS: Syracuse
Originating MLS: Syracuse
Facts & features
Interior
Bedrooms & bathrooms
- Bedrooms: 3
- Bathrooms: 2
- Full bathrooms: 2
- Main level bathrooms: 1
- Main level bedrooms: 1
Heating
- Ductless, Electric, Gas, Hot Water, Radiant
Cooling
- Ductless, Zoned
Appliances
- Included: Dryer, Dishwasher, Gas Oven, Gas Range, Gas Water Heater, Microwave, Refrigerator, Washer
- Laundry: Upper Level
Features
- Breakfast Bar, Cathedral Ceiling(s), Entrance Foyer, Kitchen/Family Room Combo, Sliding Glass Door(s), Bedroom on Main Level
- Flooring: Carpet, Ceramic Tile, Hardwood, Varies
- Doors: Sliding Doors
- Windows: Thermal Windows
- Basement: Crawl Space
- Number of fireplaces: 1
Interior area
- Total structure area: 1,920
- Total interior livable area: 1,920 sqft
Property
Parking
- Total spaces: 1
- Parking features: Detached, Garage
- Garage spaces: 1
Features
- Levels: Two
- Stories: 2
- Patio & porch: Balcony, Covered, Porch
- Exterior features: Blacktop Driveway, Balcony
- Waterfront features: Lake
- Body of water: Oneida Lake
- Frontage length: 50
Lot
- Size: 0.39 Acres
- Dimensions: 50 x 220
- Features: Flood Zone, Irregular Lot, Residential Lot
Details
- Additional structures: Barn(s), Outbuilding, Shed(s), Storage
- Parcel number: 31228910600000010090010000
- Special conditions: Standard
Construction
Type & style
- Home type: SingleFamily
- Architectural style: Two Story
- Property subtype: Single Family Residence
Materials
- Frame, Vinyl Siding
- Foundation: Block
- Roof: Asphalt
Condition
- Resale
- Year built: 2004
Utilities & green energy
- Electric: Circuit Breakers
- Sewer: Connected
- Water: Connected, Public
- Utilities for property: Cable Available, Electricity Connected, Sewer Connected, Water Connected
Community & neighborhood
Community
- Community features: Trails/Paths
Location
- Region: Brewerton
Other
Other facts
- Listing terms: Cash,Conventional,FHA,VA Loan
Price history
| Date | Event | Price |
|---|---|---|
| 9/17/2025 | Sold | $515,000-6.4%$268/sqft |
Source: | ||
| 7/3/2025 | Pending sale | $550,000$286/sqft |
Source: | ||
| 7/2/2025 | Contingent | $550,000$286/sqft |
Source: | ||
| 6/25/2025 | Listed for sale | $550,000$286/sqft |
Source: | ||
Public tax history
| Year | Property taxes | Tax assessment |
|---|---|---|
| 2024 | -- | $285,000 |
| 2023 | -- | $285,000 |
| 2022 | -- | $285,000 |
Find assessor info on the county website
Neighborhood: 13029
Nearby schools
GreatSchools rating
- 6/10Brewerton Elementary SchoolGrades: PK-5Distance: 2.4 mi
- 4/10Central Square Middle SchoolGrades: 6-8Distance: 3.4 mi
- 5/10Paul V Moore High SchoolGrades: 9-12Distance: 5.1 mi
Schools provided by the listing agent
- District: Central Square
Source: NYSAMLSs. This data may not be complete. We recommend contacting the local school district to confirm school assignments for this home.
