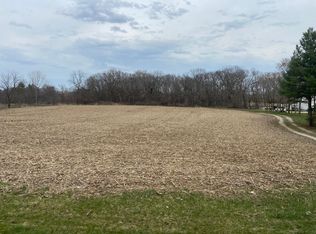Also available for Lease-option. Classic 2 story home on 5 acres. An additional 4 wooded acres to the East can be included for $40,000. (tax on that additional parcel is only $48). Sit by your pool and watch the deer. Just a few miles from shopping, restaurants & the Chain O' Lakes. Beautiful hardwood floors enhance the main level, new carpeting upstairs and fresh paint throughout. Formal Dining Room with Bay Window opens to wraparound front porch. The Kitchen has been remodeled with Maple cabinetry w/ soft-close drawers, pull out shelves & 2 pantry cabinets. Granite counters, stone back-splash and SS appliances complete the space. Sunken Family Room off the Kitchen boasts a brick fireplace. Breakfast area sliders open onto 24' deck. 2nd deck abuts the huge, above-ground pool (seller will remove if requested). Roof replaced in '09, furnace & A/C in '12, water softener, washer & dryer in '17. 25' x 26' basement for storage or finishing and plenty of room for an outbuilding if you like. Richmond Burton HS. Additional wooded 4 ac parcel to east available too. See upload.
This property is off market, which means it's not currently listed for sale or rent on Zillow. This may be different from what's available on other websites or public sources.
