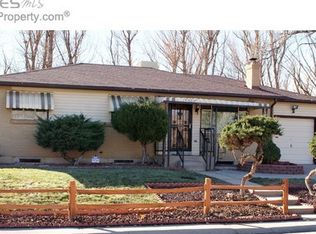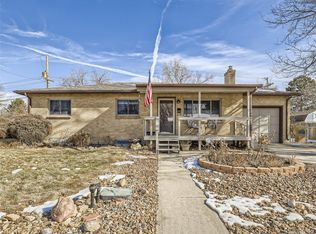Settle right in to this fully remodeled Hutchinson ranch with functional flow, fantastic finishes & full finished basement. Uniquely backing to the Ralston Creek for ultimate relaxation & privacy, this home is nestled in the desirable Alta Vista West/Arvada neighborhoods, which are gateways to the Ralston Creek trail system & neighborhood playgrounds, Central Park splash park, disc golf course, Apex rec center & outdoor pool, popular eateries, shopping, light rail & Olde Town Arvada. Almost every surface remodeled in the last few years, inc. new components like windows, furnace, water heater, A/C, appliances & electrical panel. The kitchen hosts 42" shaker cabinetry, pantry, mid-century marble backsplash, quartz counters, stainless appliances - french door fridge and gas/convection/double oven range. Hand-scraped laminate wood flooring throughout the main living areas & bedrooms make the flooring easy to clean & maintain. Brand new carpet in basement plus laminate. The master en-suite bathroom features herringbone laid marble subway on the walls, glass enclosed shower & marble octagon tile floor. The main bath is functional & bright, with large white subway & copper penny accented tile surround. Central A/C & all three beds above grade have ceiling fans. Main level built-in modern farmhouse shelving, custom wood-cased windows/doors & white plantation shutters. The basement features a large media room with egress window, two adt'l beds w/ egress windows, a spacious full bath & a mother-in-law kitchenette/laundry area with utility sink. Don't miss the ample storage spaces for all your rec equipment & keepsakes. The front yard features mid-century flare with cedar shutters, xeroscape plants, groundcover & cedar planter box. The back yard is the real treasure of the home. A cedar-lined roof & stringy lights cover an expansive trex deck. The fire pit area is nestled under a pine tree where the sounds of the creek amplify. Extended side drive for an RV or boat.
This property is off market, which means it's not currently listed for sale or rent on Zillow. This may be different from what's available on other websites or public sources.

