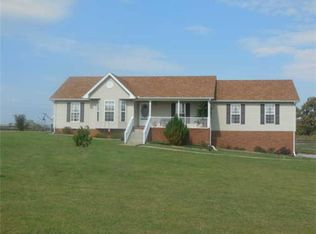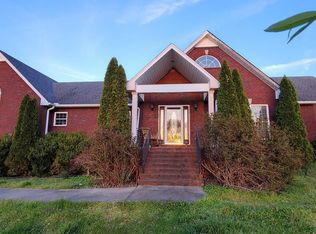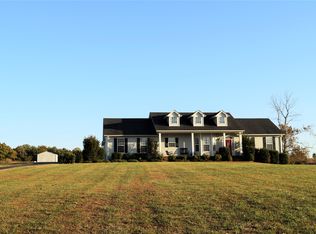Closed
Zestimate®
$519,000
6218 H B Lee Rd, Springfield, TN 37172
3beds
2,146sqft
Single Family Residence, Residential
Built in 2005
5.07 Acres Lot
$519,000 Zestimate®
$242/sqft
$2,247 Estimated rent
Home value
$519,000
$462,000 - $586,000
$2,247/mo
Zestimate® history
Loading...
Owner options
Explore your selling options
What's special
Welcome to this beautiful, all brick home. Overlooking 5+ peaceful acres. The home features an open concept. It has 3 bedrooms and 2 full baths on the main floor. Hardwood flooring on the main floor and carpet in the bedrooms. The master bedroom has vaulted ceilings, a huge master bath, and a walk-in closet. The living room has recessed lighting and a gas fireplace. The kitchen area has tons of cabinetry with stainless steel appliances. Large laundry room. Spacious dining area, which leads outside to the back deck. The backyard is fenced around the deck. Downstairs is humongous, featuring a full kitchen with all appliances. A full bathroom. Sitting area with a ventless gas fireplace. There is extra storage and a safe room that is all brick, below grade. The downstairs leads to the 2 car garage, which is 26 x 34 with a ton of extra storage space. Outside, there is an 11 x 18 storage barn on a concrete pad with a roll-up front door perfect for mower.You don't wanna miss out on this home
Zillow last checked: 8 hours ago
Listing updated: November 20, 2024 at 09:32am
Listing Provided by:
Jacob Edgar 615-642-0960,
Haven Real Estate
Bought with:
Elizabeth Evans, 360797
RE/MAX Choice Properties
Source: RealTracs MLS as distributed by MLS GRID,MLS#: 2689796
Facts & features
Interior
Bedrooms & bathrooms
- Bedrooms: 3
- Bathrooms: 3
- Full bathrooms: 3
- Main level bedrooms: 3
Bedroom 1
- Features: Full Bath
- Level: Full Bath
- Area: 300 Square Feet
- Dimensions: 15x20
Bedroom 2
- Features: Extra Large Closet
- Level: Extra Large Closet
- Area: 210 Square Feet
- Dimensions: 14x15
Bedroom 3
- Features: Walk-In Closet(s)
- Level: Walk-In Closet(s)
- Area: 168 Square Feet
- Dimensions: 12x14
Bonus room
- Features: Basement Level
- Level: Basement Level
- Area: 784 Square Feet
- Dimensions: 28x28
Dining room
- Area: 195 Square Feet
- Dimensions: 13x15
Kitchen
- Area: 252 Square Feet
- Dimensions: 12x21
Living room
- Area: 345 Square Feet
- Dimensions: 15x23
Heating
- Central
Cooling
- Central Air
Appliances
- Included: Dishwasher, Microwave, Refrigerator, Electric Oven, Cooktop
Features
- Ceiling Fan(s), Walk-In Closet(s), Primary Bedroom Main Floor
- Flooring: Carpet, Wood, Laminate, Tile
- Basement: Finished
- Number of fireplaces: 2
- Fireplace features: Gas
Interior area
- Total structure area: 2,146
- Total interior livable area: 2,146 sqft
- Finished area above ground: 2,146
Property
Parking
- Total spaces: 2
- Parking features: Attached, Driveway
- Attached garage spaces: 2
- Has uncovered spaces: Yes
Features
- Levels: One
- Stories: 2
- Patio & porch: Porch, Covered, Deck
Lot
- Size: 5.07 Acres
- Features: Level
Details
- Parcel number: 005 03206 000
- Special conditions: Standard
- Other equipment: Air Purifier
Construction
Type & style
- Home type: SingleFamily
- Architectural style: Contemporary
- Property subtype: Single Family Residence, Residential
Materials
- Brick
- Roof: Asphalt
Condition
- New construction: No
- Year built: 2005
Utilities & green energy
- Sewer: Septic Tank
- Water: Public
- Utilities for property: Water Available
Community & neighborhood
Location
- Region: Springfield
Price history
| Date | Event | Price |
|---|---|---|
| 11/20/2024 | Sold | $519,000-3.9%$242/sqft |
Source: | ||
| 10/9/2024 | Pending sale | $540,000$252/sqft |
Source: | ||
| 9/21/2024 | Contingent | $540,000$252/sqft |
Source: | ||
| 8/9/2024 | Listed for sale | $540,000+167.3%$252/sqft |
Source: | ||
| 1/11/2005 | Sold | $202,000$94/sqft |
Source: Public Record Report a problem | ||
Public tax history
| Year | Property taxes | Tax assessment |
|---|---|---|
| 2024 | $1,958 | $108,800 |
| 2023 | $1,958 +10.7% | $108,800 +58.5% |
| 2022 | $1,768 | $68,650 |
Find assessor info on the county website
Neighborhood: 37172
Nearby schools
GreatSchools rating
- 5/10Jo Byrns Elementary SchoolGrades: PK-5Distance: 6.2 mi
- 5/10Jo Byrns High SchoolGrades: 6-12Distance: 6.9 mi
Schools provided by the listing agent
- Elementary: Krisle Elementary
- Middle: Springfield Middle
- High: Springfield High School
Source: RealTracs MLS as distributed by MLS GRID. This data may not be complete. We recommend contacting the local school district to confirm school assignments for this home.
Get a cash offer in 3 minutes
Find out how much your home could sell for in as little as 3 minutes with a no-obligation cash offer.
Estimated market value
$519,000


