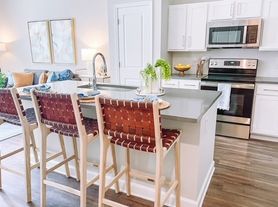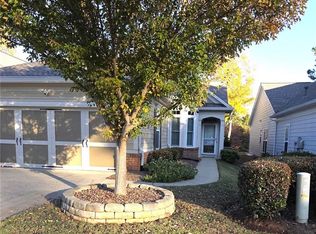Maintenance free living in a premier 55+ community. This 2 bedroom, 2 bath home has new interior paint, new roof, new washer and dryer, and new heater, and a new disposal. Immaculate home on spacious lot large eaters in kitchen , 2 car garage covered front and rear porches. Located in a premier 55+ gated community with indoor and outdoor pools, f/t activities director, huge fitness center, bocce, tennis, pickleball, playground and softball venues. 100's of clubs and interest groups. Come live like you are always on vacation. Close to dining shopping, and medical needs. Rent includes HOA dues and use of all amenities and lawn maintenance. No smokers. Owner is a licensed GA real estate agent.apply thru Rent Spree Available March 1, 2026
Listings identified with the FMLS IDX logo come from FMLS and are held by brokerage firms other than the owner of this website. The listing brokerage is identified in any listing details. Information is deemed reliable but is not guaranteed. 2025 First Multiple Listing Service, Inc.
House for rent
$2,500/mo
6218 Azalea Way, Hoschton, GA 30548
2beds
1,244sqft
Price may not include required fees and charges.
Singlefamily
Available now
No pets
Central air
In kitchen laundry
Garage parking
Natural gas
What's special
- 163 days |
- -- |
- -- |
Travel times
Looking to buy when your lease ends?
Consider a first-time homebuyer savings account designed to grow your down payment with up to a 6% match & a competitive APY.
Facts & features
Interior
Bedrooms & bathrooms
- Bedrooms: 2
- Bathrooms: 2
- Full bathrooms: 2
Heating
- Natural Gas
Cooling
- Central Air
Appliances
- Included: Dishwasher, Disposal, Dryer, Microwave, Range, Refrigerator, Washer
- Laundry: In Kitchen, In Unit
Features
- Double Vanity, View
- Flooring: Carpet
Interior area
- Total interior livable area: 1,244 sqft
Video & virtual tour
Property
Parking
- Parking features: Driveway, Garage, Covered
- Has garage: Yes
- Details: Contact manager
Features
- Stories: 1
- Exterior features: Contact manager
- Has view: Yes
- View description: City View
Details
- Parcel number: 15039G000248
Construction
Type & style
- Home type: SingleFamily
- Architectural style: Craftsman
- Property subtype: SingleFamily
Materials
- Roof: Composition
Condition
- Year built: 2007
Community & HOA
Community
- Features: Clubhouse, Fitness Center, Playground, Tennis Court(s)
- Security: Gated Community
HOA
- Amenities included: Fitness Center, Tennis Court(s)
Location
- Region: Hoschton
Financial & listing details
- Lease term: 12 Months
Price history
| Date | Event | Price |
|---|---|---|
| 8/15/2025 | Price change | $2,500-2.9%$2/sqft |
Source: FMLS GA #7590250 | ||
| 6/25/2025 | Price change | $2,575-1%$2/sqft |
Source: FMLS GA #7590250 | ||
| 6/3/2025 | Sold | $349,000-2.6%$281/sqft |
Source: | ||
| 6/3/2025 | Listed for rent | $2,600$2/sqft |
Source: FMLS GA #7590250 | ||
| 5/14/2025 | Pending sale | $358,500$288/sqft |
Source: | ||

