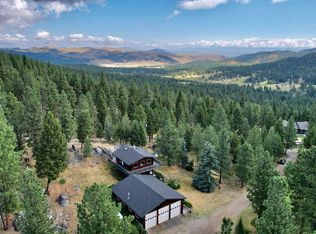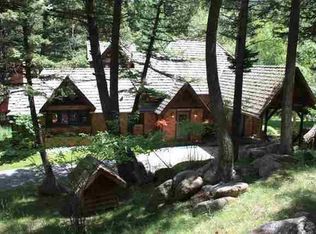Closed
Price Unknown
6217 Twin Pines Rd, Helena, MT 59601
3beds
1,940sqft
Single Family Residence
Built in 1987
5 Acres Lot
$543,600 Zestimate®
$--/sqft
$2,427 Estimated rent
Home value
$543,600
$500,000 - $587,000
$2,427/mo
Zestimate® history
Loading...
Owner options
Explore your selling options
What's special
Tucked into the towering conifers and incredible boulder outcroppings, just 15 minutes from downtown Helena, you’ll find this comfortable home up Colorado Gulch, an area coveted for it’s rural neighborly vibes, privacy, and picturesque mountainous topography. The layout consists of two bedrooms on the main level (one particularly large) a full bath with double sinks, kitchen, dining, and living room. The walk-out basement adds a third conforming bedroom, 3/4 bath, large laundry room, a second living room, and storage. Heat is provided by a nearly new high efficiency Trane furnace, supplemented by a fabulous wood stove (with a great supply of fuel right out your back door!). The double attached garage is oversized and insulated allowing room for projects and ample tool storage. The exterior is clad in metal siding, soffit, and fascia, the roof shingles were recently replaced, and there is a large storage shed near the upper parking area for additional gear & equipment. The 5-acre parcel has been thoughtfully maintained for defensible space and the pleasant views capture the serene, forested essence of the area. Just across the road there is a fenced corral, all set up for your critters with a great barn and loafing shed (perpetual easement). No covenants of record, so bring your animals, light a fire in the wood stove, cozy up with a hot toddy, and get ready for the New Year!
Zillow last checked: 8 hours ago
Listing updated: January 30, 2025 at 12:56pm
Listed by:
Freda Wilkinson 406-431-5240,
Big Sky Brokers, LLC
Bought with:
Patti Dess, RRE-RBS-LIC-32153
Keller Williams Capital Realty
Source: MRMLS,MLS#: 30038016
Facts & features
Interior
Bedrooms & bathrooms
- Bedrooms: 3
- Bathrooms: 2
- Full bathrooms: 1
- 3/4 bathrooms: 1
Appliances
- Included: Dishwasher, Freezer, Range, Refrigerator
- Laundry: Washer Hookup
Features
- Basement: Daylight,Partially Finished,Walk-Out Access
- Has fireplace: No
Interior area
- Total interior livable area: 1,940 sqft
- Finished area below ground: 900
Property
Parking
- Total spaces: 2
- Parking features: Garage - Attached
- Attached garage spaces: 2
Features
- Patio & porch: Deck, Wrap Around
- Exterior features: Rain Gutters, Propane Tank - Leased
- Has view: Yes
Lot
- Size: 5 Acres
- Features: Rock Outcropping, See Remarks, Views, Wooded
Details
- Additional structures: Barn(s), Corral(s), Other, Shed(s)
- Parcel number: 05178112301230000
- Zoning description: 1
- Special conditions: Standard
- Horses can be raised: Yes
Construction
Type & style
- Home type: SingleFamily
- Architectural style: Other
- Property subtype: Single Family Residence
Materials
- Foundation: Poured
- Roof: Composition
Condition
- New construction: No
- Year built: 1987
Utilities & green energy
- Sewer: Private Sewer, Septic Tank
- Water: Private, Well
- Utilities for property: Electricity Connected, Propane
Community & neighborhood
Location
- Region: Helena
Other
Other facts
- Listing agreement: Exclusive Right To Sell
- Listing terms: Cash,Conventional
Price history
| Date | Event | Price |
|---|---|---|
| 1/28/2025 | Sold | -- |
Source: | ||
| 12/7/2024 | Listed for sale | $534,000$275/sqft |
Source: | ||
| 6/20/2012 | Sold | -- |
Source: | ||
Public tax history
| Year | Property taxes | Tax assessment |
|---|---|---|
| 2024 | $3,530 +0.4% | $430,800 |
| 2023 | $3,517 +29.7% | $430,800 +53.3% |
| 2022 | $2,712 -2.3% | $281,000 |
Find assessor info on the county website
Neighborhood: 59601
Nearby schools
GreatSchools rating
- 6/10Kessler Elementary SchoolGrades: PK-5Distance: 6.6 mi
- 6/10C R Anderson Middle SchoolGrades: 6-8Distance: 7 mi
- 7/10Capital High SchoolGrades: 9-12Distance: 7.8 mi

