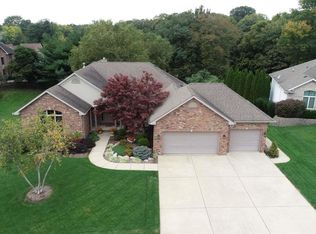Sold for $631,100
$631,100
6217 Treyburn Ct, Springfield, IL 62711
4beds
5,020sqft
Single Family Residence, Residential
Built in 2002
-- sqft lot
$663,200 Zestimate®
$126/sqft
$3,589 Estimated rent
Home value
$663,200
$597,000 - $736,000
$3,589/mo
Zestimate® history
Loading...
Owner options
Explore your selling options
What's special
Welcome to this beautifully updated ranch home in the sought-after Piper Glen Subdivision and golf centered community located within the Chatham school district! This 4-bedroom gem combines thoughtful upgrades with exceptional functionality to create the perfect living space! The heart of the home is the chef’s kitchen, featuring granite countertops, a large island, and a spacious walk-in pantry. An open atrium staircase leads to the finished walkout lower extension of this home w/ daylight windows and perfectly designed for entertaining and relaxation. The lower level includes a large wet bar and pub like space for tons of tables, pool table, fireplace, a theater room with surround sound that could also be a workout room if so desired! You will love the lower level built in shed room off the lower patio for yard tools & more! Practicality meets versatility with an oversized 24x40 heated and cooled garage, complete with a utility sink, making it ideal for storage, hobbies, or a workshop. The sprinkler system ensures effortless lawn care and the whole-house generator provides peace of mind during power outages! This home has seen several recent updates, including luxury vinyl flooring in the great room and dining room (2024), a new roof, gutters with guards, and garage doors (2024), as well as a new hot water heater (2023) and many more. With its incredible features, modern updates, and prime location, this home is truly a must-see! Schedule your private tour today!
Zillow last checked: 8 hours ago
Listing updated: January 05, 2025 at 12:01pm
Listed by:
Melissa M Grady Mobl:217-691-0999,
The Real Estate Group, Inc.
Bought with:
Philip E Chiles, 471018443
Keller Williams Capital
Source: RMLS Alliance,MLS#: CA1033334 Originating MLS: Capital Area Association of Realtors
Originating MLS: Capital Area Association of Realtors

Facts & features
Interior
Bedrooms & bathrooms
- Bedrooms: 4
- Bathrooms: 4
- Full bathrooms: 3
- 1/2 bathrooms: 1
Bedroom 1
- Level: Main
- Dimensions: 16ft 0in x 15ft 8in
Bedroom 2
- Level: Main
- Dimensions: 21ft 0in x 13ft 0in
Bedroom 3
- Level: Main
- Dimensions: 14ft 0in x 13ft 0in
Bedroom 4
- Level: Lower
- Dimensions: 16ft 0in x 14ft 0in
Other
- Level: Main
- Dimensions: 14ft 0in x 12ft 0in
Other
- Area: 2400
Additional room
- Description: other room
- Level: Lower
- Dimensions: 21ft 4in x 20ft 8in
Family room
- Level: Lower
- Dimensions: 36ft 0in x 28ft 6in
Kitchen
- Level: Main
- Dimensions: 27ft 0in x 15ft 0in
Living room
- Level: Main
- Dimensions: 28ft 1in x 20ft 3in
Main level
- Area: 2620
Heating
- Forced Air
Cooling
- Central Air
Appliances
- Included: Dishwasher, Disposal, Microwave, Other, Range, Refrigerator
Features
- Ceiling Fan(s), Vaulted Ceiling(s), Wet Bar
- Basement: Partially Finished
- Number of fireplaces: 2
- Fireplace features: Family Room, Gas Log, Living Room
Interior area
- Total structure area: 2,620
- Total interior livable area: 5,020 sqft
Property
Parking
- Total spaces: 3.5
- Parking features: Attached
- Attached garage spaces: 3.5
Features
- Patio & porch: Deck, Screened
Lot
- Dimensions: 100 x 100 x 158 x 188
- Features: Corner Lot
Details
- Parcel number: 22310379034
Construction
Type & style
- Home type: SingleFamily
- Architectural style: Other
- Property subtype: Single Family Residence, Residential
Materials
- Vinyl Siding
- Foundation: Brick/Mortar, Concrete Perimeter
- Roof: Shingle
Condition
- New construction: No
- Year built: 2002
Utilities & green energy
- Sewer: Public Sewer
- Water: Public
Community & neighborhood
Location
- Region: Springfield
- Subdivision: Piper Glen
HOA & financial
HOA
- Has HOA: Yes
- HOA fee: $250 annually
- Services included: Clubhouse, Other, Play Area, Pool
Price history
| Date | Event | Price |
|---|---|---|
| 12/31/2024 | Sold | $631,100+5.2%$126/sqft |
Source: | ||
| 12/3/2024 | Pending sale | $599,900$120/sqft |
Source: | ||
| 11/30/2024 | Listed for sale | $599,900+30.4%$120/sqft |
Source: | ||
| 5/4/2008 | Listing removed | $459,900$92/sqft |
Source: NCI Report a problem | ||
| 4/6/2008 | Listed for sale | $459,900$92/sqft |
Source: NCI Report a problem | ||
Public tax history
| Year | Property taxes | Tax assessment |
|---|---|---|
| 2024 | $11,728 +5.5% | $165,073 +9.5% |
| 2023 | $11,118 +3.8% | $150,780 +5.4% |
| 2022 | $10,711 +3.1% | $143,028 +3.9% |
Find assessor info on the county website
Neighborhood: 62711
Nearby schools
GreatSchools rating
- 9/10Glenwood Elementary SchoolGrades: K-4Distance: 1 mi
- 7/10Glenwood Middle SchoolGrades: 7-8Distance: 2.9 mi
- 7/10Glenwood High SchoolGrades: 9-12Distance: 1.2 mi
Get pre-qualified for a loan
At Zillow Home Loans, we can pre-qualify you in as little as 5 minutes with no impact to your credit score.An equal housing lender. NMLS #10287.
